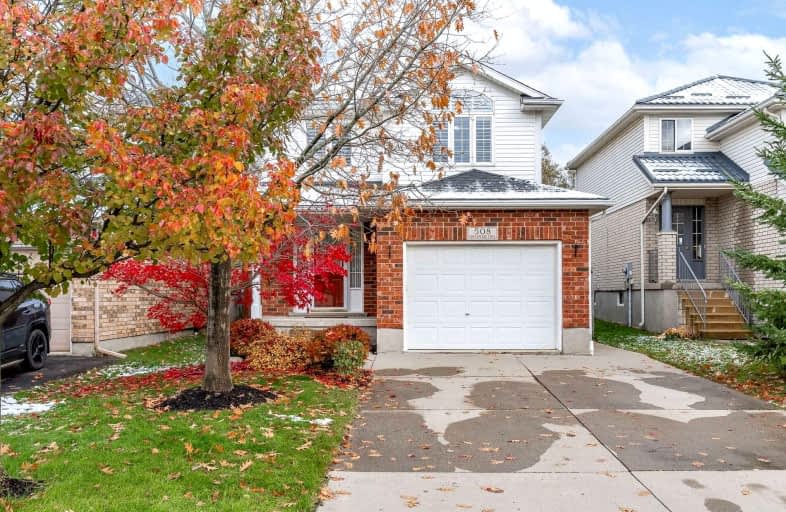
KidsAbility School
Elementary: Hospital
1.41 km
Lexington Public School
Elementary: Public
1.81 km
Sandowne Public School
Elementary: Public
2.25 km
Millen Woods Public School
Elementary: Public
0.91 km
St Luke Catholic Elementary School
Elementary: Catholic
0.83 km
Lester B Pearson PS Public School
Elementary: Public
0.79 km
Rosemount - U Turn School
Secondary: Public
7.12 km
St David Catholic Secondary School
Secondary: Catholic
3.20 km
Kitchener Waterloo Collegiate and Vocational School
Secondary: Public
6.17 km
Bluevale Collegiate Institute
Secondary: Public
4.16 km
Waterloo Collegiate Institute
Secondary: Public
3.72 km
Cameron Heights Collegiate Institute
Secondary: Public
7.83 km








