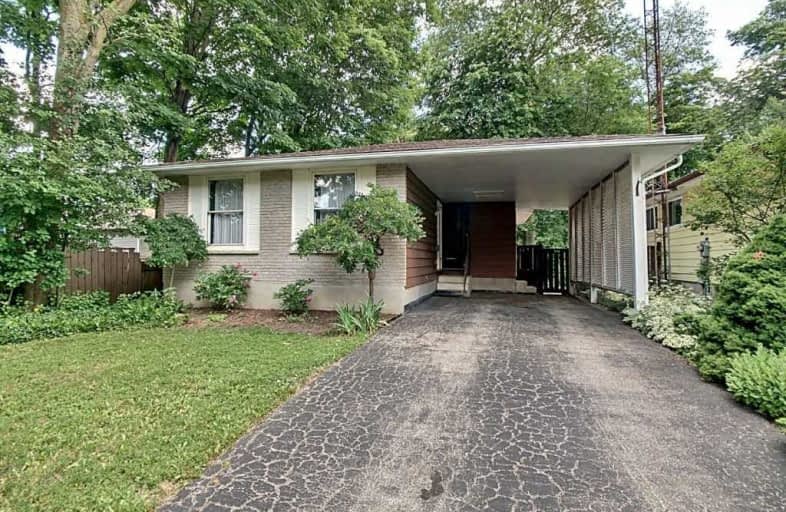Sold on Aug 08, 2019
Note: Property is not currently for sale or for rent.

-
Type: Detached
-
Style: Bungalow
-
Size: 700 sqft
-
Lot Size: 40 x 157.55 Feet
-
Age: No Data
-
Taxes: $3,108 per year
-
Days on Site: 34 Days
-
Added: Sep 07, 2019 (1 month on market)
-
Updated:
-
Last Checked: 2 months ago
-
MLS®#: X4508616
-
Listed By: Purplebricks, brokerage
Single Story Home (Bungalow) On Quiet Cul De Sac On A 40 X 157 Lot, Close To University Of Waterloo, Wilfred Laurier University And Conestoga College. Walking Distance To Grocery Stores, Drug Stores, Fitness Club, Banks And Eateries. Large Back Yard With Patio, Mature Trees, And Two Storage Sheds Three Bedrooms Upstairs. Finished Basement With Bar And Bar Stools. 3 Pcs. Bathroom Downstairs(Shower) & Large Utility Room
Property Details
Facts for 508 Oakridge Place, Waterloo
Status
Days on Market: 34
Last Status: Sold
Sold Date: Aug 08, 2019
Closed Date: Sep 13, 2019
Expiry Date: Nov 04, 2019
Sold Price: $415,000
Unavailable Date: Aug 08, 2019
Input Date: Jul 05, 2019
Property
Status: Sale
Property Type: Detached
Style: Bungalow
Size (sq ft): 700
Area: Waterloo
Availability Date: Flex
Inside
Bedrooms: 3
Bathrooms: 2
Kitchens: 1
Rooms: 5
Den/Family Room: No
Air Conditioning: Central Air
Fireplace: No
Laundry Level: Lower
Central Vacuum: N
Washrooms: 2
Building
Basement: Finished
Heat Type: Forced Air
Heat Source: Gas
Exterior: Alum Siding
Exterior: Brick
Water Supply: Municipal
Special Designation: Unknown
Parking
Driveway: Private
Garage Spaces: 1
Garage Type: Carport
Covered Parking Spaces: 3
Total Parking Spaces: 4
Fees
Tax Year: 2018
Tax Legal Description: Lt 16 Pl 1323 City Of Waterloo; S/T 444510; Waterl
Taxes: $3,108
Land
Cross Street: Weber And Northfield
Municipality District: Waterloo
Fronting On: East
Pool: None
Sewer: Sewers
Lot Depth: 157.55 Feet
Lot Frontage: 40 Feet
Acres: < .50
Rooms
Room details for 508 Oakridge Place, Waterloo
| Type | Dimensions | Description |
|---|---|---|
| Master Main | 3.38 x 3.45 | |
| 2nd Br Main | 2.46 x 3.45 | |
| 3rd Br Main | 2.59 x 2.62 | |
| Kitchen Main | 3.02 x 6.27 | |
| Living Main | 5.36 x 3.48 | |
| Den Bsmt | 2.31 x 5.51 | |
| Rec Bsmt | 4.98 x 6.58 |
| XXXXXXXX | XXX XX, XXXX |
XXXX XXX XXXX |
$XXX,XXX |
| XXX XX, XXXX |
XXXXXX XXX XXXX |
$XXX,XXX |
| XXXXXXXX XXXX | XXX XX, XXXX | $415,000 XXX XXXX |
| XXXXXXXX XXXXXX | XXX XX, XXXX | $424,000 XXX XXXX |

Winston Churchill Public School
Elementary: PublicCedarbrae Public School
Elementary: PublicSir Edgar Bauer Catholic Elementary School
Elementary: CatholicN A MacEachern Public School
Elementary: PublicNorthlake Woods Public School
Elementary: PublicLaurelwood Public School
Elementary: PublicSt David Catholic Secondary School
Secondary: CatholicKitchener Waterloo Collegiate and Vocational School
Secondary: PublicBluevale Collegiate Institute
Secondary: PublicWaterloo Collegiate Institute
Secondary: PublicResurrection Catholic Secondary School
Secondary: CatholicSir John A Macdonald Secondary School
Secondary: Public

