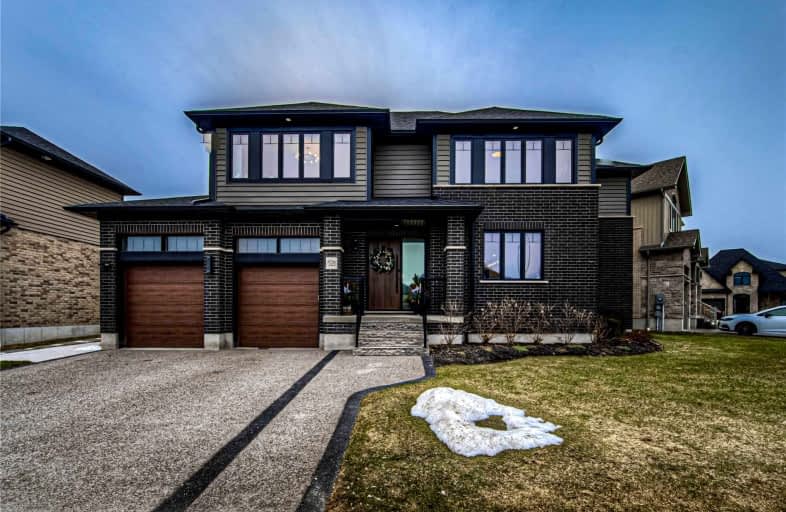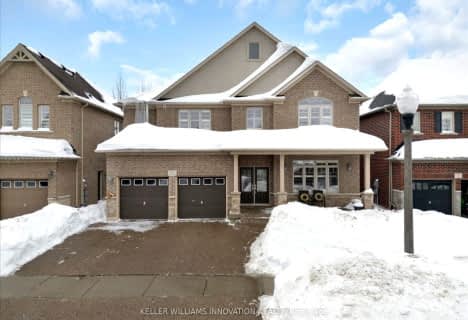
Lexington Public School
Elementary: Public
1.32 km
Sandowne Public School
Elementary: Public
1.84 km
Bridgeport Public School
Elementary: Public
1.29 km
St Matthew Catholic Elementary School
Elementary: Catholic
0.87 km
St Luke Catholic Elementary School
Elementary: Catholic
2.40 km
Lester B Pearson PS Public School
Elementary: Public
2.34 km
Rosemount - U Turn School
Secondary: Public
4.16 km
St David Catholic Secondary School
Secondary: Catholic
3.85 km
Kitchener Waterloo Collegiate and Vocational School
Secondary: Public
4.80 km
Bluevale Collegiate Institute
Secondary: Public
2.55 km
Waterloo Collegiate Institute
Secondary: Public
4.12 km
Cameron Heights Collegiate Institute
Secondary: Public
5.54 km









