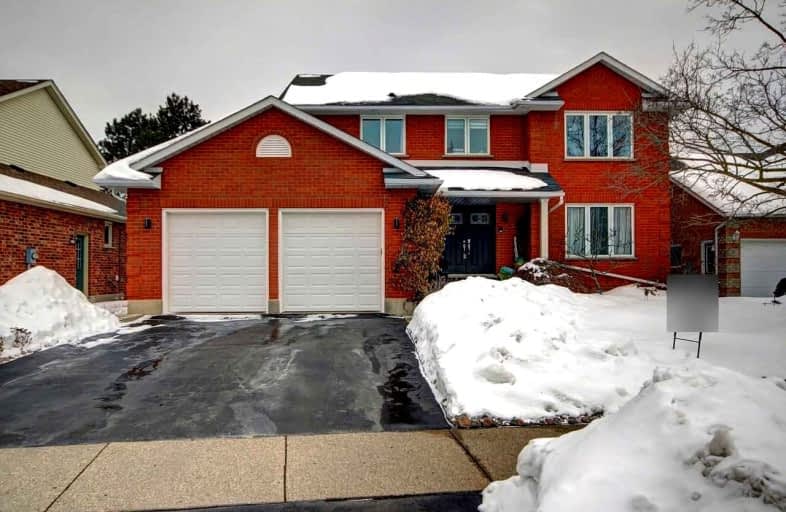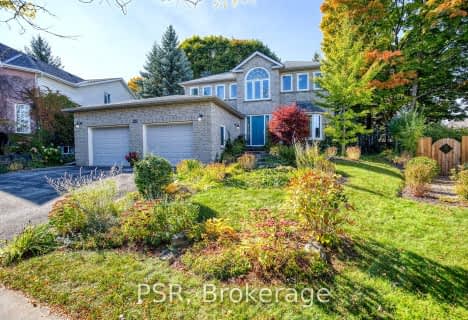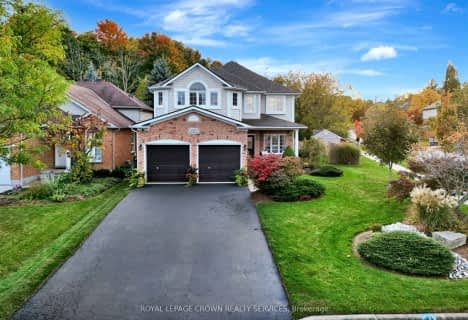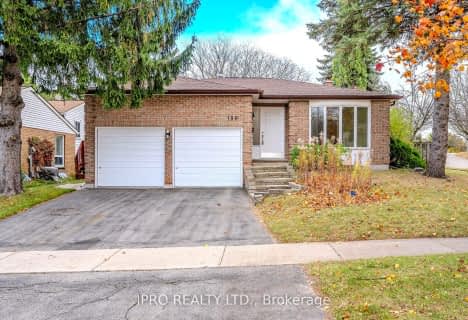
Holy Rosary Catholic Elementary School
Elementary: CatholicWestvale Public School
Elementary: PublicMary Johnston Public School
Elementary: PublicCentennial (Waterloo) Public School
Elementary: PublicLaurelwood Public School
Elementary: PublicEdna Staebler Public School
Elementary: PublicSt David Catholic Secondary School
Secondary: CatholicForest Heights Collegiate Institute
Secondary: PublicKitchener Waterloo Collegiate and Vocational School
Secondary: PublicWaterloo Collegiate Institute
Secondary: PublicResurrection Catholic Secondary School
Secondary: CatholicSir John A Macdonald Secondary School
Secondary: Public-
Regency Park
Fisher Hallman Rd N (Roxton Dr.), Waterloo ON 0.54km -
McCrae Park
Waterloo ON 0.75km -
Westvale Park
Westvale Dr, Waterloo ON 1.34km
-
Scotiabank
450 Erb St W (Fischer-Hallman & Erb), Waterloo ON N2T 1H4 1.21km -
Libro Financial Group
420 Erb St W (Fischer Hallmam), Waterloo ON N2L 6H6 1.31km -
Scotiabank
420 the Boardwalk (at Ira Needles Blvd), Waterloo ON N2T 0A6 2.02km
- 3 bath
- 4 bed
- 2500 sqft
150 Mountain Holly Court, Waterloo, Ontario • N2V 0E1 • Waterloo
- 4 bath
- 4 bed
- 2000 sqft
260 Lemon Grass Crescent, Kitchener, Ontario • N2N 3R5 • Kitchener














