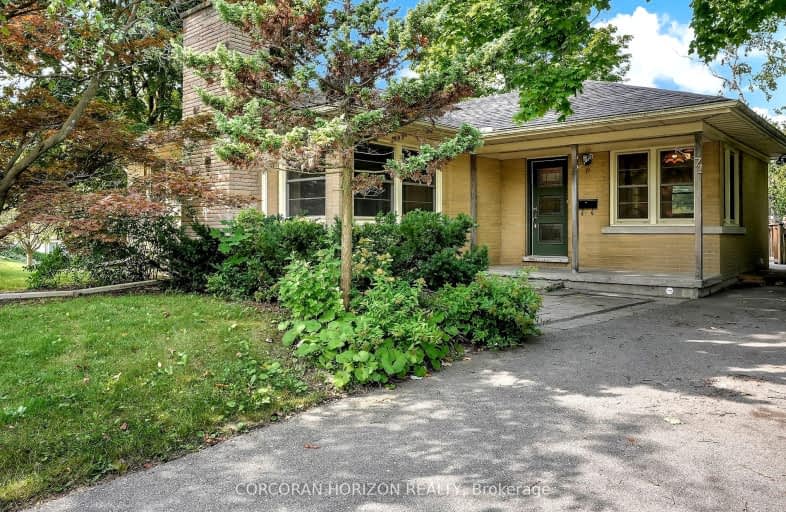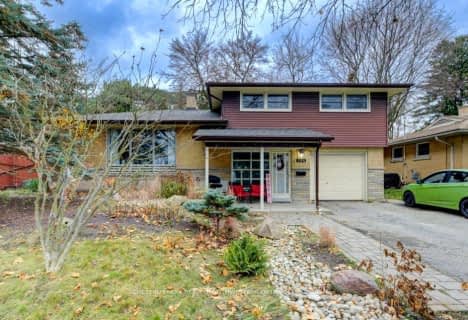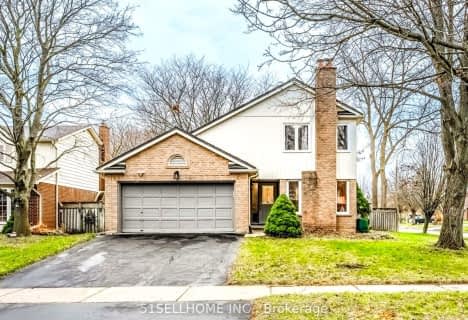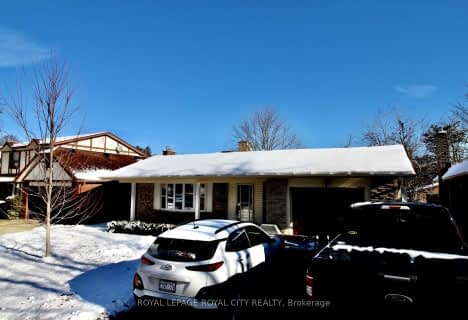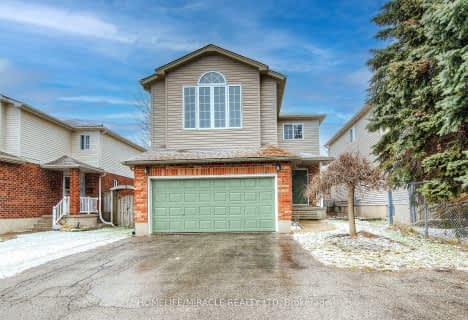Somewhat Walkable
- Some errands can be accomplished on foot.
50
/100
Some Transit
- Most errands require a car.
49
/100
Bikeable
- Some errands can be accomplished on bike.
69
/100

Our Lady of Lourdes Catholic Elementary School
Elementary: Catholic
0.68 km
Keatsway Public School
Elementary: Public
0.94 km
Westmount Public School
Elementary: Public
1.37 km
A R Kaufman Public School
Elementary: Public
1.78 km
Centennial (Waterloo) Public School
Elementary: Public
1.38 km
Empire Public School
Elementary: Public
0.26 km
St David Catholic Secondary School
Secondary: Catholic
3.27 km
Forest Heights Collegiate Institute
Secondary: Public
3.51 km
Kitchener Waterloo Collegiate and Vocational School
Secondary: Public
2.24 km
Bluevale Collegiate Institute
Secondary: Public
3.69 km
Waterloo Collegiate Institute
Secondary: Public
2.74 km
Resurrection Catholic Secondary School
Secondary: Catholic
1.78 km
-
Peter Roos Park
111 Westmount Rd S (John), Waterloo ON N2L 2L6 0.66km -
Waterloo Park
100 Westmount Rd N, Waterloo ON N2J 4A8 1km -
Alexandra Avenue Park
Waterloo ON 1.14km
-
RBC Royal Bank
50 Westmount Rd N (btw Erb & Father David Bauer), Waterloo ON N2L 2R5 0.73km -
Scotiabank
115 King St S (at Willis Way), Waterloo ON N2J 5A3 1.44km -
BMO Bank of Montreal
20 Erb St W, Waterloo ON N2L 1T2 1.51km
