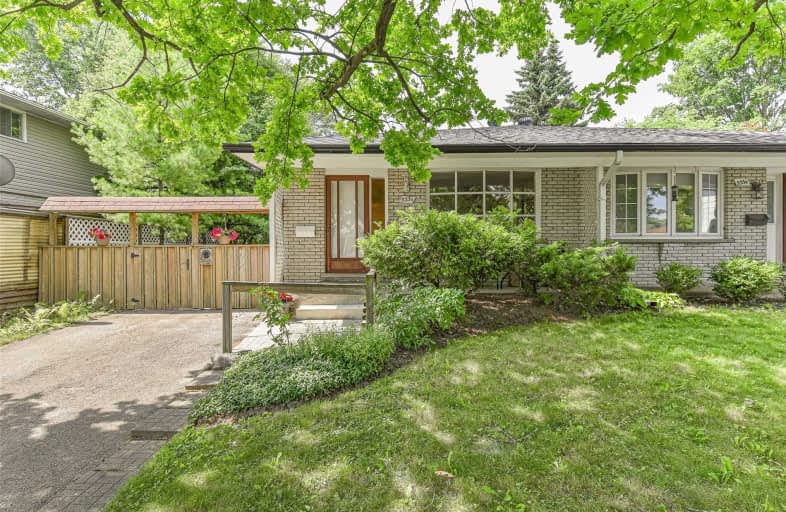Sold on Aug 16, 2019
Note: Property is not currently for sale or for rent.

-
Type: Semi-Detached
-
Style: Bungalow
-
Size: 700 sqft
-
Lot Size: 30.91 x 115 Feet
-
Age: 31-50 years
-
Taxes: $2,639 per year
-
Days on Site: 17 Days
-
Added: Sep 07, 2019 (2 weeks on market)
-
Updated:
-
Last Checked: 2 months ago
-
MLS®#: X4533416
-
Listed By: Rego realty inc., brokerage
A Wonderful Home Perfect For The First Time Home Buyer Or Investor Located In An Established Neighbourhood Of Waterloo. A-533 Brookhaven Crescent Is A Charming Bungalow Steps To Schools, Shopping, Parks And Easy Access To Neighbouring Cities. Mature Landscaping And Well-Maintained Gardens Lead You To The Front Covered Porch And Inside The Carpet-Free Main Floor. Bright And Airy, The Spacious Living Room Boasts A Bay Window And Hardwood Flooring. Continue Thro
Extras
The Main Floor To Find The Immaculate, Eat-In Kitchen With Ample Space For Entertaining. A Great Place To Raise A Family, This Home Offers Three Lovely Bedrooms And A 4 Piece Bath. Partially Finished, The Walk-Up Basement Includes A Bath.
Property Details
Facts for A-533 Brookhaven Crescent, Waterloo
Status
Days on Market: 17
Last Status: Sold
Sold Date: Aug 16, 2019
Closed Date: Aug 30, 2019
Expiry Date: Nov 30, 2019
Sold Price: $398,900
Unavailable Date: Aug 16, 2019
Input Date: Jul 31, 2019
Property
Status: Sale
Property Type: Semi-Detached
Style: Bungalow
Size (sq ft): 700
Age: 31-50
Area: Waterloo
Availability Date: Immediate
Assessment Amount: $238,250
Assessment Year: 2019
Inside
Bedrooms: 3
Bathrooms: 2
Kitchens: 1
Rooms: 7
Den/Family Room: No
Air Conditioning: Wall Unit
Fireplace: No
Washrooms: 2
Building
Basement: Full
Basement 2: Part Fin
Heat Type: Forced Air
Heat Source: Gas
Exterior: Brick
Water Supply: Municipal
Special Designation: Unknown
Parking
Driveway: Private
Garage Type: None
Covered Parking Spaces: 4
Total Parking Spaces: 4
Fees
Tax Year: 2019
Tax Legal Description: Pt Lt 37 Pl 1250 City Of Waterloo As In 634374; S/
Taxes: $2,639
Land
Cross Street: Glen Forrest Blvd
Municipality District: Waterloo
Fronting On: South
Parcel Number: 222690098
Pool: None
Sewer: Sewers
Lot Depth: 115 Feet
Lot Frontage: 30.91 Feet
Acres: < .50
Zoning: Res
Additional Media
- Virtual Tour: https://unbranded.youriguide.com/a_533_brookhaven_crescent_waterloo_on?ts=1564514661081
Rooms
Room details for A-533 Brookhaven Crescent, Waterloo
| Type | Dimensions | Description |
|---|---|---|
| Bathroom Main | 2.36 x 1.50 | 4 Pc Bath |
| Br Main | 2.57 x 3.05 | |
| 2nd Br Main | 3.30 x 2.57 | |
| 3rd Br Main | 4.37 x 3.05 | |
| Dining Main | 2.49 x 3.15 | |
| Kitchen Main | 3.63 x 2.57 | |
| Living Main | 5.03 x 3.63 | |
| Bathroom Bsmt | 2.39 x 1.57 | 3 Pc Bath |
| Other Bsmt | 15.62 x 5.77 |
| XXXXXXXX | XXX XX, XXXX |
XXXX XXX XXXX |
$XXX,XXX |
| XXX XX, XXXX |
XXXXXX XXX XXXX |
$XXX,XXX |
| XXXXXXXX XXXX | XXX XX, XXXX | $398,900 XXX XXXX |
| XXXXXXXX XXXXXX | XXX XX, XXXX | $349,900 XXX XXXX |

Winston Churchill Public School
Elementary: PublicCedarbrae Public School
Elementary: PublicSir Edgar Bauer Catholic Elementary School
Elementary: CatholicN A MacEachern Public School
Elementary: PublicNorthlake Woods Public School
Elementary: PublicCentennial (Waterloo) Public School
Elementary: PublicSt David Catholic Secondary School
Secondary: CatholicKitchener Waterloo Collegiate and Vocational School
Secondary: PublicBluevale Collegiate Institute
Secondary: PublicWaterloo Collegiate Institute
Secondary: PublicResurrection Catholic Secondary School
Secondary: CatholicSir John A Macdonald Secondary School
Secondary: Public

