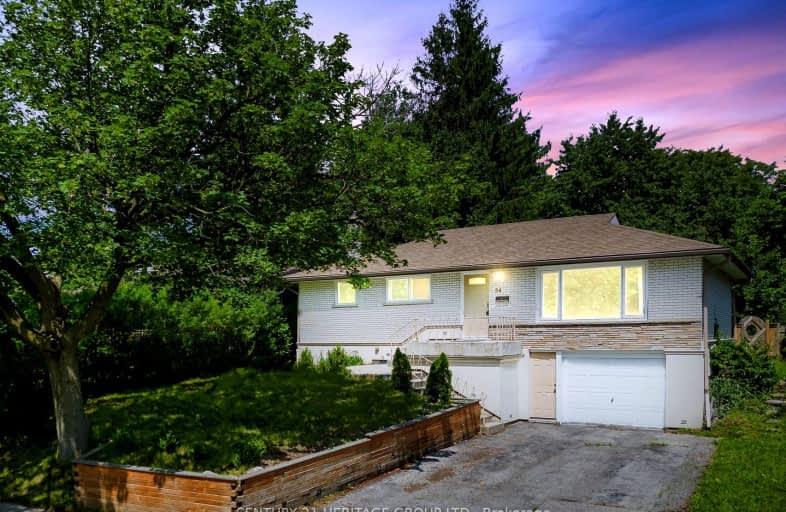Somewhat Walkable
- Some errands can be accomplished on foot.
65
/100
Good Transit
- Some errands can be accomplished by public transportation.
61
/100
Very Bikeable
- Most errands can be accomplished on bike.
74
/100

KidsAbility School
Elementary: Hospital
2.15 km
ÉÉC Mère-Élisabeth-Bruyère
Elementary: Catholic
1.77 km
Winston Churchill Public School
Elementary: Public
0.45 km
Our Lady of Lourdes Catholic Elementary School
Elementary: Catholic
2.56 km
Cedarbrae Public School
Elementary: Public
1.62 km
MacGregor Public School
Elementary: Public
1.39 km
St David Catholic Secondary School
Secondary: Catholic
0.36 km
Forest Heights Collegiate Institute
Secondary: Public
6.34 km
Kitchener Waterloo Collegiate and Vocational School
Secondary: Public
3.49 km
Bluevale Collegiate Institute
Secondary: Public
2.71 km
Waterloo Collegiate Institute
Secondary: Public
0.35 km
Resurrection Catholic Secondary School
Secondary: Catholic
4.71 km














