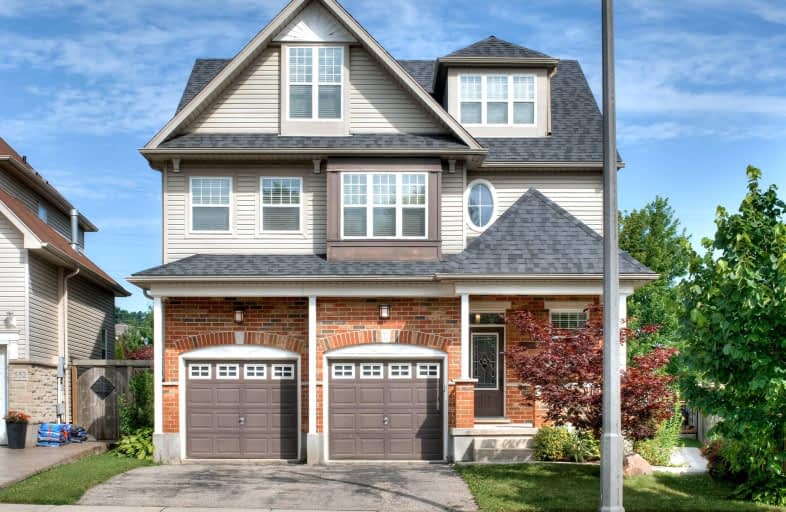Car-Dependent
- Most errands require a car.
36
/100
Some Transit
- Most errands require a car.
40
/100
Bikeable
- Some errands can be accomplished on bike.
65
/100

Vista Hills Public School
Elementary: Public
0.78 km
St Nicholas Catholic Elementary School
Elementary: Catholic
1.95 km
Abraham Erb Public School
Elementary: Public
2.04 km
Mary Johnston Public School
Elementary: Public
1.46 km
Laurelwood Public School
Elementary: Public
1.55 km
Edna Staebler Public School
Elementary: Public
0.64 km
St David Catholic Secondary School
Secondary: Catholic
5.35 km
Forest Heights Collegiate Institute
Secondary: Public
5.86 km
Kitchener Waterloo Collegiate and Vocational School
Secondary: Public
5.90 km
Waterloo Collegiate Institute
Secondary: Public
4.97 km
Resurrection Catholic Secondary School
Secondary: Catholic
3.26 km
Sir John A Macdonald Secondary School
Secondary: Public
2.07 km
-
Forest Hill Park
739 Columbia Forest Blvd, Waterloo ON 1.07km -
Laurelwood park
Waterloo ON 1.68km -
Regency Park
Fisher Hallman Rd N (Roxton Dr.), Waterloo ON 1.72km
-
TD Bank Financial Group
450 Columbia St W (Fischer-Hallman Road North), Waterloo ON N2T 2W1 1.73km -
President's Choice Financial ATM
450 Erb St W, Waterloo ON N2T 1H4 2.13km -
Scotiabank
420 the Boardwalk (at Ira Needles Blvd), Waterloo ON N2T 0A6 2.2km





