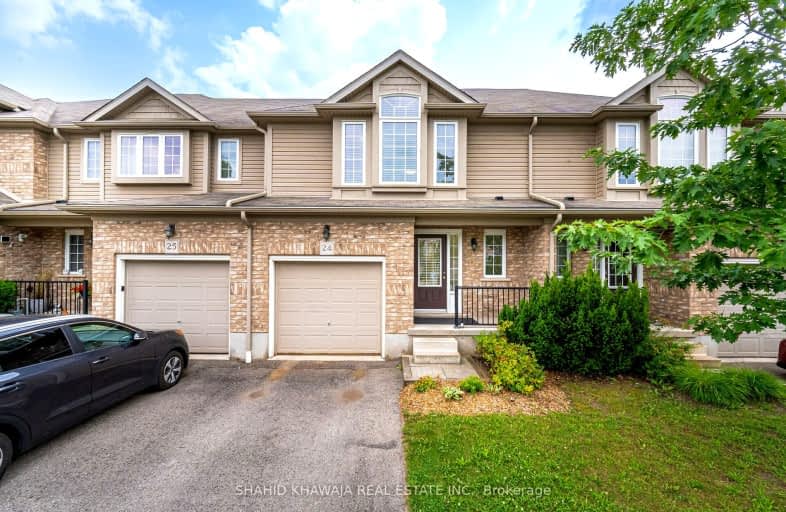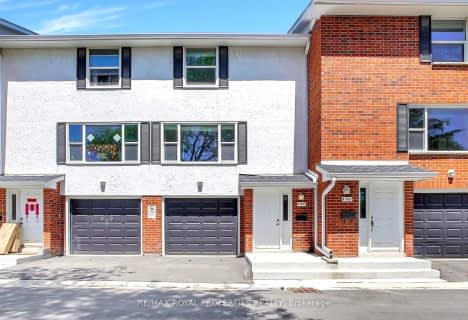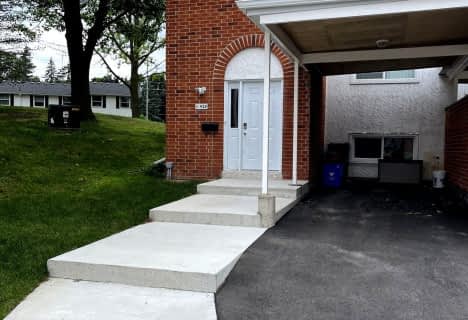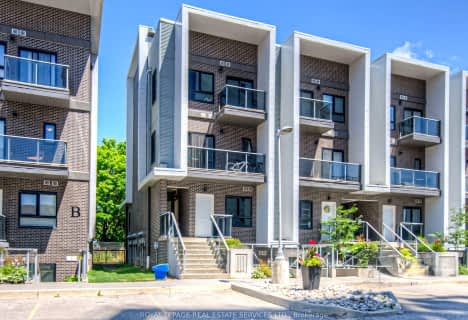Somewhat Walkable
- Some errands can be accomplished on foot.
Some Transit
- Most errands require a car.
Very Bikeable
- Most errands can be accomplished on bike.

Vista Hills Public School
Elementary: PublicHoly Rosary Catholic Elementary School
Elementary: CatholicWestvale Public School
Elementary: PublicMary Johnston Public School
Elementary: PublicLaurelwood Public School
Elementary: PublicEdna Staebler Public School
Elementary: PublicSt David Catholic Secondary School
Secondary: CatholicForest Heights Collegiate Institute
Secondary: PublicKitchener Waterloo Collegiate and Vocational School
Secondary: PublicWaterloo Collegiate Institute
Secondary: PublicResurrection Catholic Secondary School
Secondary: CatholicSir John A Macdonald Secondary School
Secondary: Public-
Bonn Park
Waterloo ON 0.88km -
Westvale Park
Westvale Dr, Waterloo ON 1.04km -
Regency Park
Fisher Hallman Rd N (Roxton Dr.), Waterloo ON 1.5km
-
Scotiabank
420 the Boardwalk (at Ira Needles Blvd), Waterloo ON N2T 0A6 1.33km -
CIBC
450 Columbia St W (Fischer-Hallman), Waterloo ON N2T 2W1 2.11km -
CIBC
120 the Boardwalk (Ira Needles Boulevard), Kitchener ON N2N 0B1 2.09km
- 5 bath
- 3 bed
- 2000 sqft
B10-619 Wild Ginger Avenue, Waterloo, Ontario • N2V 2X1 • Waterloo
- 2 bath
- 3 bed
- 1400 sqft
36 A-1430 Highland Road West, Kitchener, Ontario • N2N 0C3 • Kitchener




















