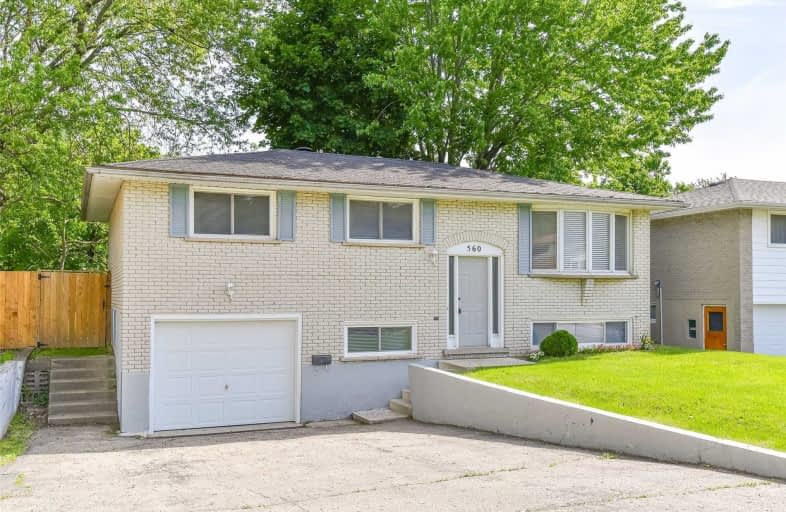Sold on Aug 16, 2019
Note: Property is not currently for sale or for rent.

-
Type: Detached
-
Style: Bungalow-Raised
-
Lot Size: 52.06 x 106.44 Feet
-
Age: No Data
-
Taxes: $3,151 per year
-
Days on Site: 22 Days
-
Added: Sep 07, 2019 (3 weeks on market)
-
Updated:
-
Last Checked: 2 months ago
-
MLS®#: X4529251
-
Listed By: Royal lepage realty centre, brokerage
Must See Detached Raised Bungalow. Spac And Well Maintained 3+2 Bdrms & 2 Bths. New Designer Paint Thru-Out, New Carpet On Lwr Lvl. O/C Liv, Din, And Ktchn. Spac Modern Ktchn W/ Glass B/S. Patio Door W/O To Deck With Bbq Area, Leading To Backyard. Located In Family Neighbourhood. Used As Licensed Student Rental. Licence Is Not Transferable, Buyer To Apply. Buy As An Investment Or For Prvt Use. Close To Universities, Schools, Shopping, Library, Parks, Transit.
Extras
Includes Existing: Fridge, Stove, Built In Dishwasher, Washer, Dryer, All Existing Electric Light Fixtures, All Existing Window Coverings And Micro Wave Above The Stove. Hot Water Tank Is Rental.
Property Details
Facts for 560 Glen Forrest Boulevard, Waterloo
Status
Days on Market: 22
Last Status: Sold
Sold Date: Aug 16, 2019
Closed Date: Sep 30, 2019
Expiry Date: Dec 20, 2019
Sold Price: $485,000
Unavailable Date: Aug 16, 2019
Input Date: Jul 25, 2019
Property
Status: Sale
Property Type: Detached
Style: Bungalow-Raised
Area: Waterloo
Availability Date: Immediate/Tba
Inside
Bedrooms: 3
Bedrooms Plus: 2
Bathrooms: 2
Kitchens: 1
Rooms: 6
Den/Family Room: No
Air Conditioning: None
Fireplace: No
Laundry Level: Lower
Central Vacuum: N
Washrooms: 2
Building
Basement: Finished
Heat Type: Forced Air
Heat Source: Gas
Exterior: Brick
Elevator: N
Water Supply: Municipal
Special Designation: Unknown
Parking
Driveway: Private
Garage Spaces: 1
Garage Type: Built-In
Covered Parking Spaces: 2
Total Parking Spaces: 3
Fees
Tax Year: 2019
Tax Legal Description: Lt53Pl1250 City Of Waterloo, S/T376706 Waterloo
Taxes: $3,151
Highlights
Feature: Park
Feature: Public Transit
Feature: School
Land
Cross Street: Glen Forrest / Toll
Municipality District: Waterloo
Fronting On: West
Pool: None
Sewer: Sewers
Lot Depth: 106.44 Feet
Lot Frontage: 52.06 Feet
Zoning: Residential
Additional Media
- Virtual Tour: https://unbranded.youriguide.com/560_glen_forrest_blvd_waterloo_on
Rooms
Room details for 560 Glen Forrest Boulevard, Waterloo
| Type | Dimensions | Description |
|---|---|---|
| Living Main | 4.30 x 4.40 | Open Concept |
| Dining Main | 2.80 x 2.80 | Open Concept |
| Kitchen Main | 3.00 x 3.70 | Open Concept |
| Master Main | 3.30 x 3.40 | Closet |
| 2nd Br Main | 2.40 x 3.30 | Closet |
| 3rd Br Main | 2.40 x 3.00 | Closet |
| Br Bsmt | 1.80 x 3.60 | Closet, Window |
| Br Bsmt | 2.40 x 3.40 | Closet, Window |
| XXXXXXXX | XXX XX, XXXX |
XXXX XXX XXXX |
$XXX,XXX |
| XXX XX, XXXX |
XXXXXX XXX XXXX |
$XXX,XXX | |
| XXXXXXXX | XXX XX, XXXX |
XXXXXXX XXX XXXX |
|
| XXX XX, XXXX |
XXXXXX XXX XXXX |
$XXX,XXX |
| XXXXXXXX XXXX | XXX XX, XXXX | $485,000 XXX XXXX |
| XXXXXXXX XXXXXX | XXX XX, XXXX | $489,900 XXX XXXX |
| XXXXXXXX XXXXXXX | XXX XX, XXXX | XXX XXXX |
| XXXXXXXX XXXXXX | XXX XX, XXXX | $499,999 XXX XXXX |

Winston Churchill Public School
Elementary: PublicCedarbrae Public School
Elementary: PublicSir Edgar Bauer Catholic Elementary School
Elementary: CatholicN A MacEachern Public School
Elementary: PublicNorthlake Woods Public School
Elementary: PublicCentennial (Waterloo) Public School
Elementary: PublicSt David Catholic Secondary School
Secondary: CatholicKitchener Waterloo Collegiate and Vocational School
Secondary: PublicBluevale Collegiate Institute
Secondary: PublicWaterloo Collegiate Institute
Secondary: PublicResurrection Catholic Secondary School
Secondary: CatholicSir John A Macdonald Secondary School
Secondary: Public- 2 bath
- 3 bed
- 1100 sqft
378B Cornerbrook Place, Waterloo, Ontario • N2V 1M3 • Waterloo



