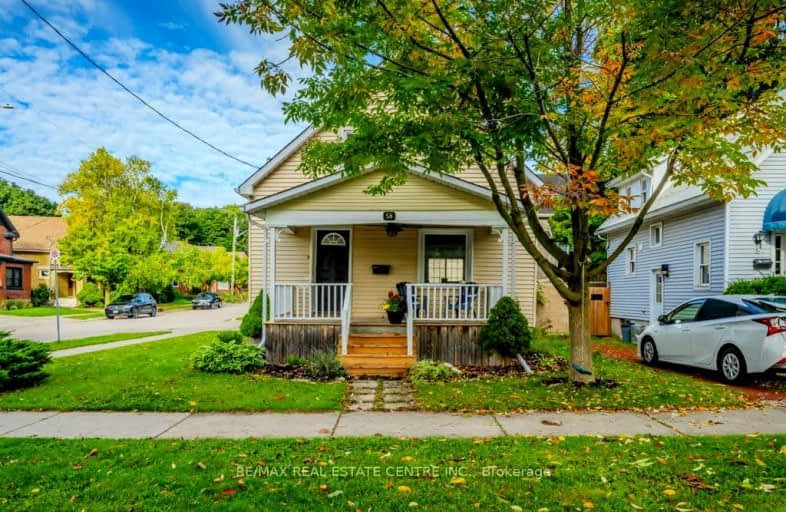Walker's Paradise
- Daily errands do not require a car.
92
/100
Good Transit
- Some errands can be accomplished by public transportation.
58
/100
Biker's Paradise
- Daily errands do not require a car.
94
/100

Our Lady of Lourdes Catholic Elementary School
Elementary: Catholic
0.81 km
Westmount Public School
Elementary: Public
0.81 km
St John Catholic Elementary School
Elementary: Catholic
1.30 km
A R Kaufman Public School
Elementary: Public
1.58 km
Elizabeth Ziegler Public School
Elementary: Public
1.12 km
Empire Public School
Elementary: Public
1.06 km
St David Catholic Secondary School
Secondary: Catholic
3.08 km
Forest Heights Collegiate Institute
Secondary: Public
3.51 km
Kitchener Waterloo Collegiate and Vocational School
Secondary: Public
0.96 km
Bluevale Collegiate Institute
Secondary: Public
2.60 km
Waterloo Collegiate Institute
Secondary: Public
2.60 km
Resurrection Catholic Secondary School
Secondary: Catholic
2.77 km
-
Alexandra Avenue Park
Waterloo ON 0.51km -
Skating Rink at Waterloo Towne Square
Waterloo ON 0.69km -
Peter Roos Park
111 Westmount Rd S (John), Waterloo ON N2L 2L6 0.78km
-
TD Bank Financial Group
15 King St S (btw Erb St W & Willis Way), Waterloo ON N2J 1N9 0.89km -
RBC Royal Bank
50 Westmount Rd N (btw Erb & Father David Bauer), Waterloo ON N2L 2R5 1.46km -
Pay2Day
324 Highland Rd W, Kitchener ON N2M 5G2 2.16km














