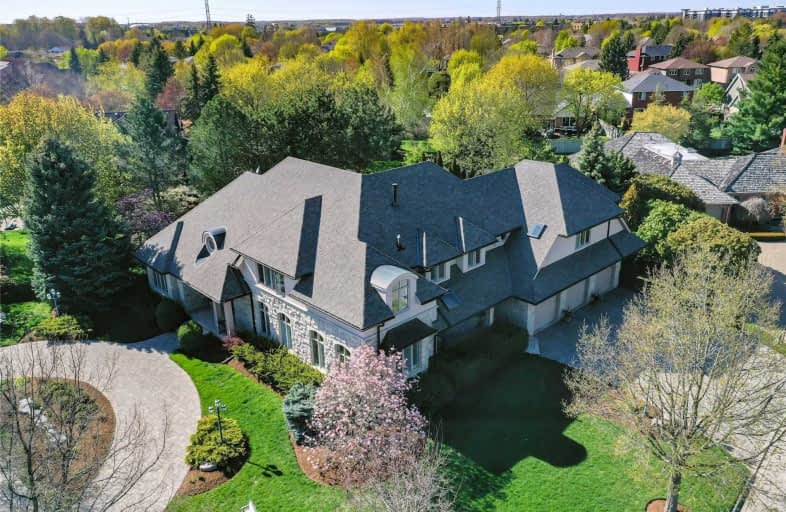
3D Walkthrough

KidsAbility School
Elementary: Hospital
0.42 km
ÉÉC Mère-Élisabeth-Bruyère
Elementary: Catholic
2.23 km
Sandowne Public School
Elementary: Public
1.59 km
Millen Woods Public School
Elementary: Public
1.75 km
St Luke Catholic Elementary School
Elementary: Catholic
1.42 km
Lester B Pearson PS Public School
Elementary: Public
1.19 km
St David Catholic Secondary School
Secondary: Catholic
2.16 km
Kitchener Waterloo Collegiate and Vocational School
Secondary: Public
5.25 km
Bluevale Collegiate Institute
Secondary: Public
3.39 km
Waterloo Collegiate Institute
Secondary: Public
2.69 km
Resurrection Catholic Secondary School
Secondary: Catholic
7.16 km
Cameron Heights Collegiate Institute
Secondary: Public
7.07 km



