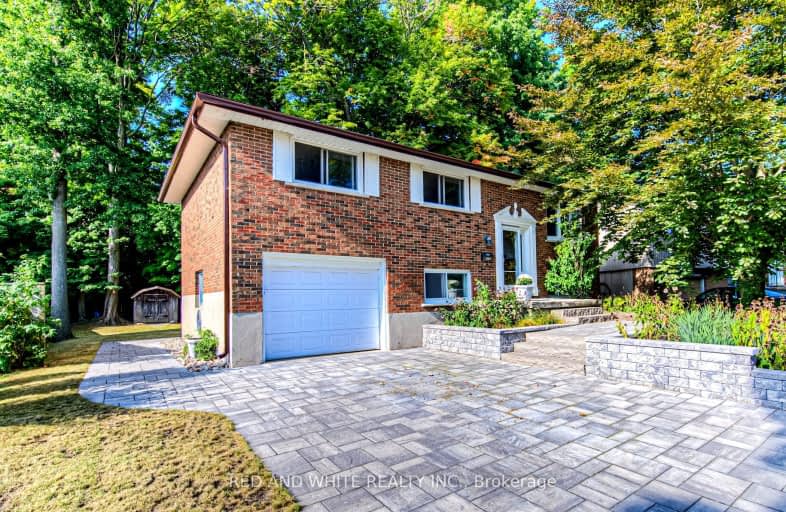Somewhat Walkable
- Some errands can be accomplished on foot.
58
/100
Some Transit
- Most errands require a car.
40
/100
Very Bikeable
- Most errands can be accomplished on bike.
70
/100

Winston Churchill Public School
Elementary: Public
2.00 km
Cedarbrae Public School
Elementary: Public
0.69 km
Sir Edgar Bauer Catholic Elementary School
Elementary: Catholic
0.30 km
N A MacEachern Public School
Elementary: Public
0.35 km
Northlake Woods Public School
Elementary: Public
0.83 km
Laurelwood Public School
Elementary: Public
2.94 km
St David Catholic Secondary School
Secondary: Catholic
2.47 km
Kitchener Waterloo Collegiate and Vocational School
Secondary: Public
5.60 km
Bluevale Collegiate Institute
Secondary: Public
4.98 km
Waterloo Collegiate Institute
Secondary: Public
2.60 km
Resurrection Catholic Secondary School
Secondary: Catholic
5.67 km
Sir John A Macdonald Secondary School
Secondary: Public
3.68 km
-
Westmount Sports Park
Waterloo ON 1.39km -
Laurelwood park
Waterloo ON 2.78km -
Northfield Pond
Frobisher Drive, Waterloo ON 2.92km
-
BMO Bank of Montreal
730 Glen Forrest Blvd (at Weber St. N.), Waterloo ON N2L 4K8 0.81km -
TD Canada Trust ATM
576 Weber St N, Waterloo ON N2L 5C6 0.86km -
BMO Bank of Montreal
360 Phillip St, Waterloo ON N2L 5J1 2.11km



