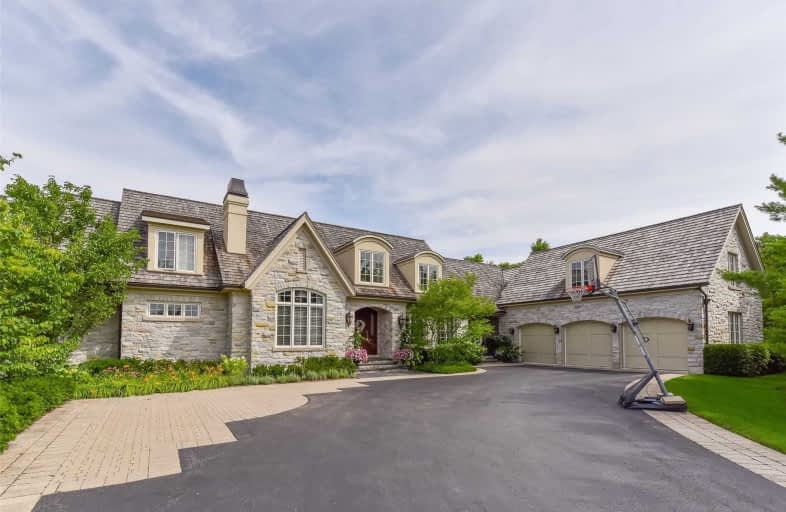
Lexington Public School
Elementary: Public
1.30 km
Sandowne Public School
Elementary: Public
2.27 km
Bridgeport Public School
Elementary: Public
1.95 km
St Matthew Catholic Elementary School
Elementary: Catholic
1.25 km
St Luke Catholic Elementary School
Elementary: Catholic
2.24 km
Lester B Pearson PS Public School
Elementary: Public
2.26 km
Rosemount - U Turn School
Secondary: Public
4.60 km
St David Catholic Secondary School
Secondary: Catholic
4.31 km
Kitchener Waterloo Collegiate and Vocational School
Secondary: Public
5.47 km
Bluevale Collegiate Institute
Secondary: Public
3.22 km
Waterloo Collegiate Institute
Secondary: Public
4.64 km
Cameron Heights Collegiate Institute
Secondary: Public
6.16 km




