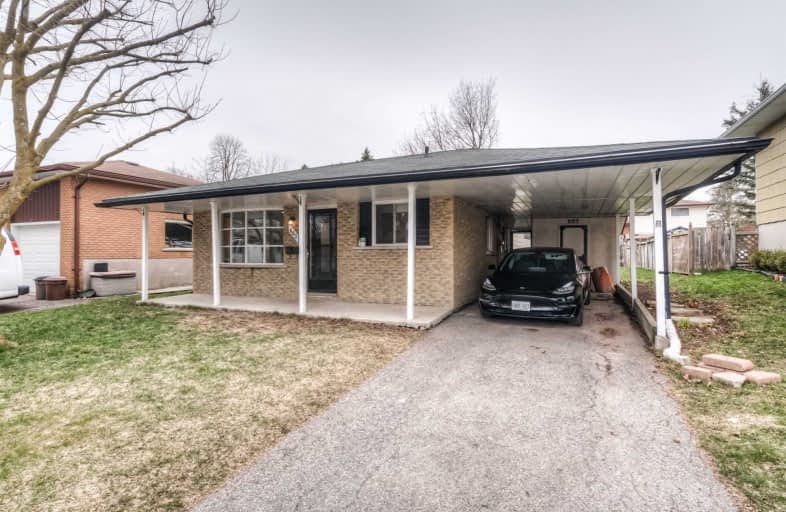
Video Tour

Cedarbrae Public School
Elementary: Public
1.00 km
Sir Edgar Bauer Catholic Elementary School
Elementary: Catholic
0.96 km
N A MacEachern Public School
Elementary: Public
0.39 km
Northlake Woods Public School
Elementary: Public
1.11 km
Centennial (Waterloo) Public School
Elementary: Public
2.98 km
Laurelwood Public School
Elementary: Public
2.24 km
St David Catholic Secondary School
Secondary: Catholic
2.79 km
Kitchener Waterloo Collegiate and Vocational School
Secondary: Public
5.56 km
Bluevale Collegiate Institute
Secondary: Public
5.24 km
Waterloo Collegiate Institute
Secondary: Public
2.79 km
Resurrection Catholic Secondary School
Secondary: Catholic
5.22 km
Sir John A Macdonald Secondary School
Secondary: Public
3.00 km


