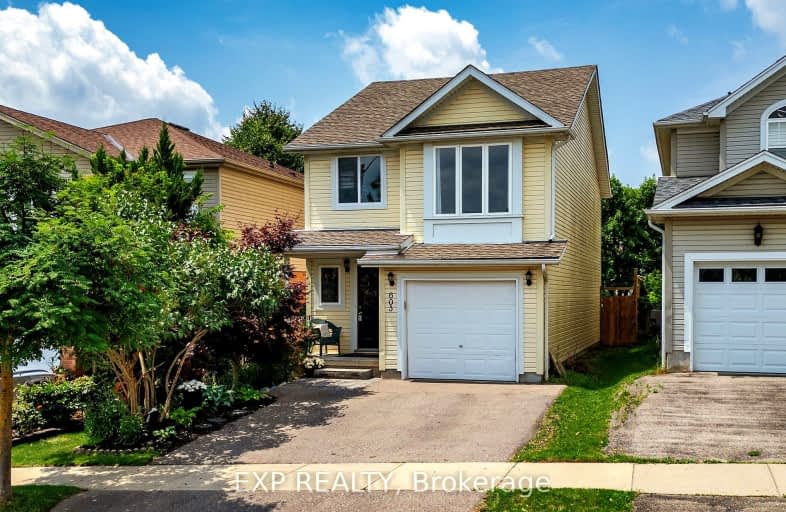Car-Dependent
- Most errands require a car.
29
/100
Some Transit
- Most errands require a car.
34
/100
Somewhat Bikeable
- Most errands require a car.
44
/100

Vista Hills Public School
Elementary: Public
1.27 km
St Nicholas Catholic Elementary School
Elementary: Catholic
0.95 km
Abraham Erb Public School
Elementary: Public
0.93 km
Mary Johnston Public School
Elementary: Public
2.10 km
Laurelwood Public School
Elementary: Public
1.17 km
Edna Staebler Public School
Elementary: Public
1.76 km
St David Catholic Secondary School
Secondary: Catholic
5.37 km
Forest Heights Collegiate Institute
Secondary: Public
6.90 km
Kitchener Waterloo Collegiate and Vocational School
Secondary: Public
6.55 km
Waterloo Collegiate Institute
Secondary: Public
5.08 km
Resurrection Catholic Secondary School
Secondary: Catholic
4.27 km
Sir John A Macdonald Secondary School
Secondary: Public
0.95 km
-
Old Oak Park
Laurelwood Dr (Laurelwood Drive + Brookmill Crescent), Waterloo ON 0.92km -
Hollyview Park
530 Laurelwood Dr, Waterloo ON 0.98km -
Bonn Park
Waterloo ON 1.14km
-
TD Bank Financial Group
450 Columbia St W (Fischer-Hallman Road North), Waterloo ON N2T 2W1 1.72km -
CIBC
450 Columbia St W (Fischer-Hallman), Waterloo ON N2T 2W1 1.73km -
RBC Royal Bank
420 Erb St W, Waterloo ON N2L 6H6 3.23km








