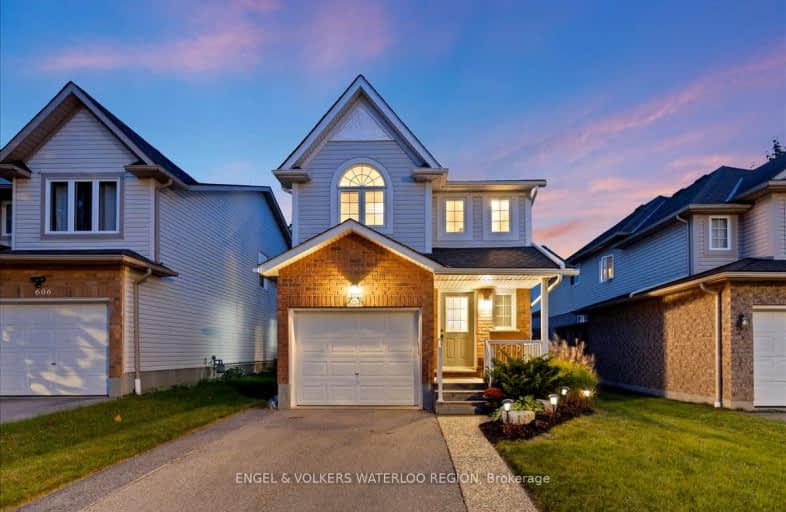Car-Dependent
- Most errands require a car.
29
/100
Some Transit
- Most errands require a car.
36
/100
Somewhat Bikeable
- Most errands require a car.
44
/100

Vista Hills Public School
Elementary: Public
1.25 km
St Nicholas Catholic Elementary School
Elementary: Catholic
0.98 km
Abraham Erb Public School
Elementary: Public
0.92 km
Mary Johnston Public School
Elementary: Public
2.13 km
Laurelwood Public School
Elementary: Public
1.21 km
Edna Staebler Public School
Elementary: Public
1.76 km
St David Catholic Secondary School
Secondary: Catholic
5.41 km
Forest Heights Collegiate Institute
Secondary: Public
6.91 km
Kitchener Waterloo Collegiate and Vocational School
Secondary: Public
6.58 km
Waterloo Collegiate Institute
Secondary: Public
5.12 km
Resurrection Catholic Secondary School
Secondary: Catholic
4.29 km
Sir John A Macdonald Secondary School
Secondary: Public
0.95 km
-
Forest Hill Park
739 Columbia Forest Blvd, Waterloo ON 0.07km -
Winterberry Park
614 Winterberry Ave, Waterloo ON 1.38km -
Regency Park
Fisher Hallman Rd N (Roxton Dr.), Waterloo ON 2.31km
-
TD Canada Trust ATM
450 Columbia St W, Waterloo ON N2T 2W1 1.76km -
BMO Bank of Montreal
664 Erb St W (Ira Needles), Waterloo ON N2T 2Z7 2.35km -
Scotiabank
435 Stone Rd W, Waterloo ON N2T 0A6 3.33km







