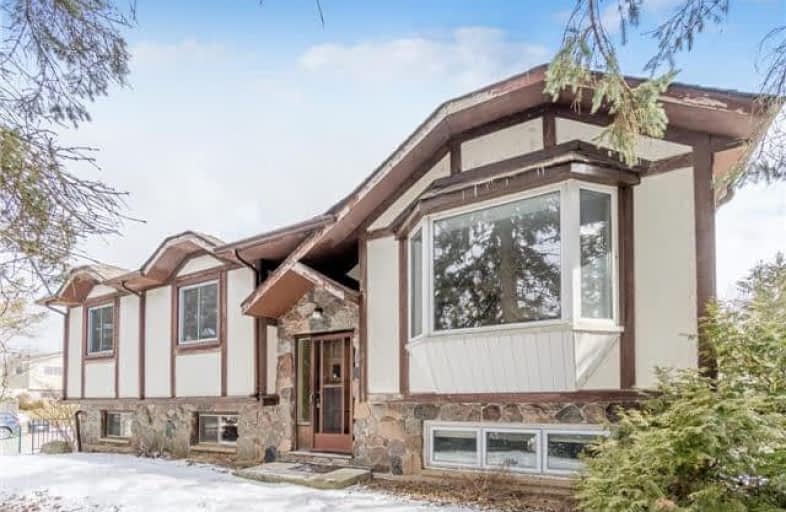Sold on Mar 25, 2018
Note: Property is not currently for sale or for rent.

-
Type: Detached
-
Style: Bungalow-Raised
-
Size: 1100 sqft
-
Lot Size: 60 x 115 Feet
-
Age: 31-50 years
-
Taxes: $3,950 per year
-
Days on Site: 9 Days
-
Added: Sep 07, 2019 (1 week on market)
-
Updated:
-
Last Checked: 2 months ago
-
MLS®#: X4068263
-
Listed By: Bmc casa real estate inc., brokerage
Great Income/Home Opportunity! Needs Some Cosmetic Work To Make It Complete. New Hardwood Floors, Roof And Windows In The Last 3 Years. Huge Corner Private Yard. Tons Of Potential Here !!
Extras
Kitchen Countertops Will Be Installed Before Closing. Buyer Will Have A Choice Of Granite/Quartz (Includes Sink And Faucet)
Property Details
Facts for 610 Pineridge Road, Waterloo
Status
Days on Market: 9
Last Status: Sold
Sold Date: Mar 25, 2018
Closed Date: Apr 19, 2018
Expiry Date: Jul 31, 2018
Sold Price: $399,900
Unavailable Date: Mar 25, 2018
Input Date: Mar 16, 2018
Property
Status: Sale
Property Type: Detached
Style: Bungalow-Raised
Size (sq ft): 1100
Age: 31-50
Area: Waterloo
Availability Date: Immediate
Inside
Bedrooms: 3
Bedrooms Plus: 2
Bathrooms: 2
Kitchens: 1
Rooms: 8
Den/Family Room: Yes
Air Conditioning: Central Air
Fireplace: No
Laundry Level: Lower
Central Vacuum: N
Washrooms: 2
Building
Basement: Apartment
Basement 2: Finished
Heat Type: Forced Air
Heat Source: Gas
Exterior: Brick
Exterior: Wood
Elevator: N
UFFI: No
Energy Certificate: N
Green Verification Status: N
Water Supply: Municipal
Physically Handicapped-Equipped: N
Special Designation: Unknown
Retirement: N
Parking
Driveway: Pvt Double
Garage Spaces: 2
Garage Type: Built-In
Covered Parking Spaces: 2
Total Parking Spaces: 4
Fees
Tax Year: 2017
Tax Legal Description: Lt 58 Pl 1371 City Of Waterloo; S/T 529950
Taxes: $3,950
Highlights
Feature: Fenced Yard
Feature: Grnbelt/Conserv
Feature: Park
Feature: Public Transit
Land
Cross Street: Westmount Rd N & Bea
Municipality District: Waterloo
Fronting On: South
Pool: None
Sewer: Sewers
Lot Depth: 115 Feet
Lot Frontage: 60 Feet
Acres: < .50
Zoning: Residentail
Additional Media
- Virtual Tour: https://610PineridgeRd.com/962118?idx=1
Rooms
Room details for 610 Pineridge Road, Waterloo
| Type | Dimensions | Description |
|---|---|---|
| Kitchen Main | 3.44 x 3.44 | Ceramic Floor |
| Dining Main | 3.02 x 3.54 | Hardwood Floor |
| Family Main | 3.84 x 4.45 | Hardwood Floor |
| Master Main | 3.35 x 3.99 | Hardwood Floor |
| 2nd Br Main | 3.38 x 3.60 | Hardwood Floor |
| 3rd Br Main | 2.68 x 2.99 | Hardwood Floor |
| 4th Br Lower | 3.26 x 3.60 | Ceramic Floor |
| 5th Br Lower | 2.68 x 3.38 | Ceramic Floor |
| XXXXXXXX | XXX XX, XXXX |
XXXX XXX XXXX |
$XXX,XXX |
| XXX XX, XXXX |
XXXXXX XXX XXXX |
$XXX,XXX |
| XXXXXXXX XXXX | XXX XX, XXXX | $399,900 XXX XXXX |
| XXXXXXXX XXXXXX | XXX XX, XXXX | $399,900 XXX XXXX |

Cedarbrae Public School
Elementary: PublicSir Edgar Bauer Catholic Elementary School
Elementary: CatholicN A MacEachern Public School
Elementary: PublicNorthlake Woods Public School
Elementary: PublicSt Nicholas Catholic Elementary School
Elementary: CatholicLaurelwood Public School
Elementary: PublicSt David Catholic Secondary School
Secondary: CatholicKitchener Waterloo Collegiate and Vocational School
Secondary: PublicBluevale Collegiate Institute
Secondary: PublicWaterloo Collegiate Institute
Secondary: PublicResurrection Catholic Secondary School
Secondary: CatholicSir John A Macdonald Secondary School
Secondary: Public

