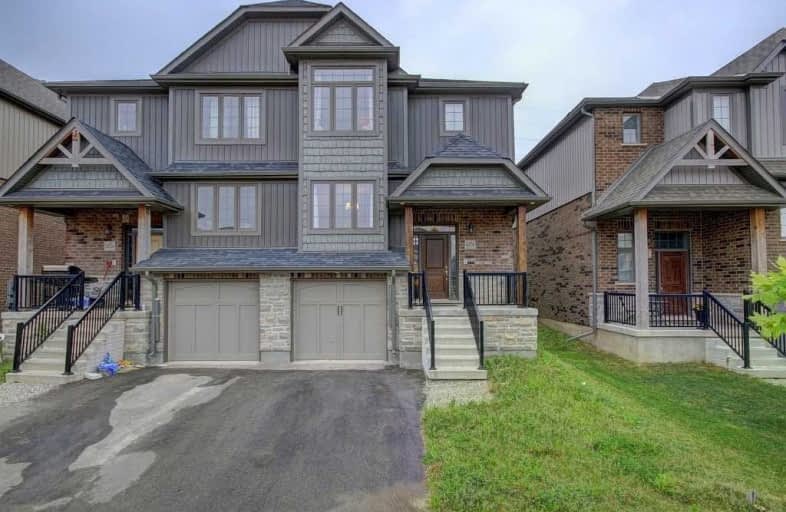
Vista Hills Public School
Elementary: Public
1.12 km
Holy Rosary Catholic Elementary School
Elementary: Catholic
1.98 km
Westvale Public School
Elementary: Public
1.48 km
Mary Johnston Public School
Elementary: Public
1.52 km
Laurelwood Public School
Elementary: Public
2.21 km
Edna Staebler Public School
Elementary: Public
0.23 km
St David Catholic Secondary School
Secondary: Catholic
5.57 km
Forest Heights Collegiate Institute
Secondary: Public
5.18 km
Kitchener Waterloo Collegiate and Vocational School
Secondary: Public
5.62 km
Waterloo Collegiate Institute
Secondary: Public
5.14 km
Resurrection Catholic Secondary School
Secondary: Catholic
2.65 km
Sir John A Macdonald Secondary School
Secondary: Public
2.87 km







