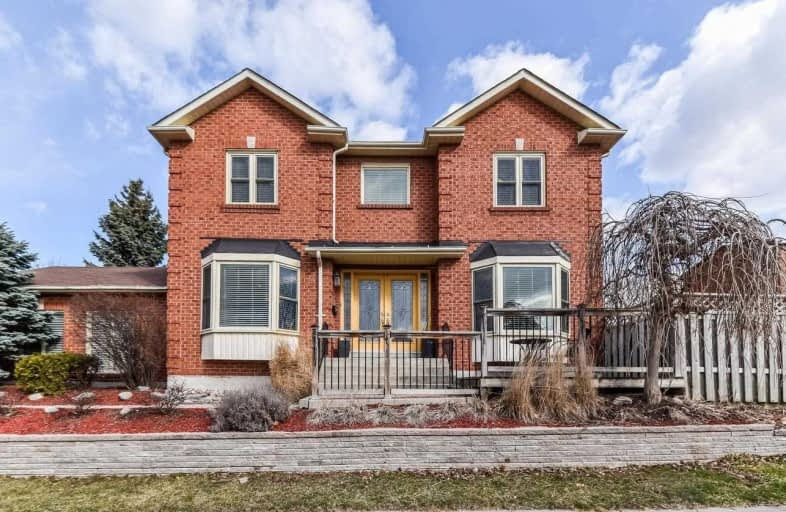
Earl A Fairman Public School
Elementary: Public
1.40 km
Ormiston Public School
Elementary: Public
1.59 km
St Matthew the Evangelist Catholic School
Elementary: Catholic
1.35 km
Glen Dhu Public School
Elementary: Public
1.34 km
Pringle Creek Public School
Elementary: Public
1.12 km
Julie Payette
Elementary: Public
1.21 km
Henry Street High School
Secondary: Public
2.46 km
All Saints Catholic Secondary School
Secondary: Catholic
1.75 km
Anderson Collegiate and Vocational Institute
Secondary: Public
1.71 km
Father Leo J Austin Catholic Secondary School
Secondary: Catholic
1.96 km
Donald A Wilson Secondary School
Secondary: Public
1.72 km
Sinclair Secondary School
Secondary: Public
2.80 km














