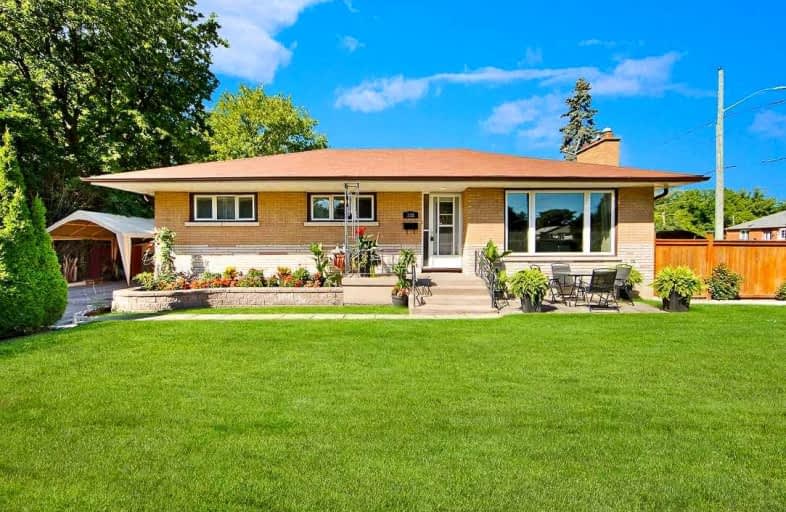
Earl A Fairman Public School
Elementary: Public
0.84 km
St John the Evangelist Catholic School
Elementary: Catholic
1.37 km
C E Broughton Public School
Elementary: Public
1.20 km
West Lynde Public School
Elementary: Public
1.69 km
Pringle Creek Public School
Elementary: Public
1.21 km
Julie Payette
Elementary: Public
0.49 km
Henry Street High School
Secondary: Public
1.47 km
All Saints Catholic Secondary School
Secondary: Catholic
2.17 km
Anderson Collegiate and Vocational Institute
Secondary: Public
1.37 km
Father Leo J Austin Catholic Secondary School
Secondary: Catholic
2.93 km
Donald A Wilson Secondary School
Secondary: Public
2.05 km
Sinclair Secondary School
Secondary: Public
3.79 km







