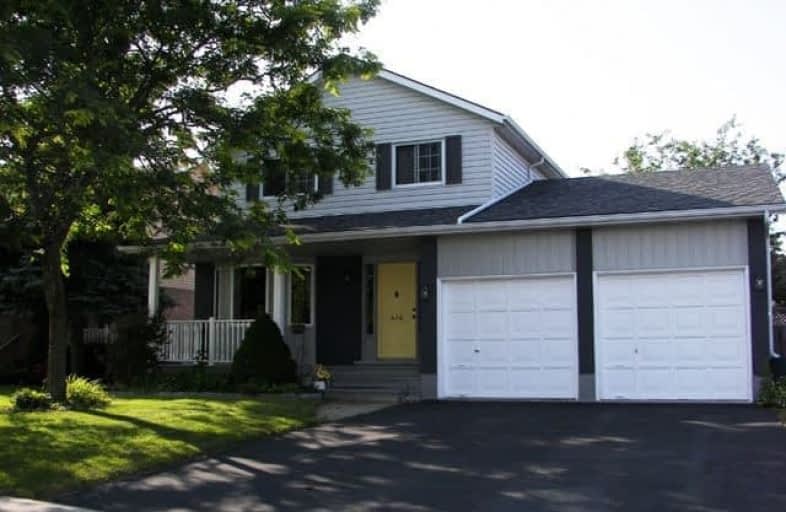Sold on Sep 11, 2017
Note: Property is not currently for sale or for rent.

-
Type: Detached
-
Style: 2-Storey
-
Size: 1500 sqft
-
Lot Size: 53.76 x 130 Feet
-
Age: 16-30 years
-
Taxes: $4,034 per year
-
Days on Site: 13 Days
-
Added: Sep 07, 2019 (1 week on market)
-
Updated:
-
Last Checked: 2 months ago
-
MLS®#: X3911152
-
Listed By: Homelife frontier realty inc., brokerage
Must See This Beautiful, Charming, And Well Maintained Home With Big Lot (53.76 Ft X 130 Ft). Lovely Home And Wet Bar In The Basement Will Make Your Family Feel Cozy. Many Many Renovations Including Kitchen, All Bathrooms, Light Fixtures & Led Bulbs And Painting In & Ex. New Replaced Sump Pump And Swimming Pool Liner. Close To Bus Stop & Costco & Shopping Mall. Sir John Macdonald Secondary School Boundary. Close To Waterloo Univ. & Wilfred Laurier Univ.
Extras
S/S Stove,S/S Fridge,S/S Dishwasher.Washer&Dryer Pool&Its Equipment&Chemicals,Shed.Pergola&Roll Up Screen.Garage Shelving/Bench.Hot Tub Is "As Is" Condition.(Stand-Up Freezer Isn't Included).Natural Gas Bbq Hookup.Hot Water Heater Is Rental
Property Details
Facts for 616 Rummelhardt Drive, Waterloo
Status
Days on Market: 13
Last Status: Sold
Sold Date: Sep 11, 2017
Closed Date: Oct 30, 2017
Expiry Date: Oct 31, 2017
Sold Price: $530,000
Unavailable Date: Sep 11, 2017
Input Date: Aug 29, 2017
Property
Status: Sale
Property Type: Detached
Style: 2-Storey
Size (sq ft): 1500
Age: 16-30
Area: Waterloo
Availability Date: 30 Days/Tba
Inside
Bedrooms: 3
Bedrooms Plus: 1
Bathrooms: 4
Kitchens: 1
Rooms: 10
Den/Family Room: No
Air Conditioning: Central Air
Fireplace: Yes
Laundry Level: Main
Central Vacuum: N
Washrooms: 4
Utilities
Electricity: Yes
Gas: Yes
Cable: Yes
Telephone: Yes
Building
Basement: Finished
Heat Type: Forced Air
Heat Source: Gas
Exterior: Alum Siding
Exterior: Brick
Elevator: N
UFFI: No
Water Supply: Municipal
Special Designation: Other
Parking
Driveway: Pvt Double
Garage Spaces: 2
Garage Type: Attached
Covered Parking Spaces: 2
Total Parking Spaces: 4
Fees
Tax Year: 2017
Tax Legal Description: Lt78 Pl 1708 City Of Waterloo S/T 1018469 Waterloo
Taxes: $4,034
Land
Cross Street: Erb St. West/Erbsvil
Municipality District: Waterloo
Fronting On: South
Pool: Abv Grnd
Sewer: Sewers
Lot Depth: 130 Feet
Lot Frontage: 53.76 Feet
Lot Irregularities: Irregular
Additional Media
- Virtual Tour: http://obeo.com/u.aspx?ID=1150331
Rooms
Room details for 616 Rummelhardt Drive, Waterloo
| Type | Dimensions | Description |
|---|---|---|
| Living Ground | 3.23 x 5.30 | Hardwood Floor, Bay Window, French Doors |
| Dining Ground | 3.02 x 3.75 | Hardwood Floor, French Doors, California Shutters |
| Kitchen Ground | 3.93 x 6.77 | Hardwood Floor, Quartz Counter, W/O To Deck |
| Master 2nd | 3.23 x 3.96 | Laminate, 3 Pc Ensuite, Closet |
| 2nd Br 2nd | 3.17 x 3.54 | Laminate, Closet |
| 3rd Br 2nd | 2.47 x 3.44 | Laminate, Closet, California Shutters |
| Rec Bsmt | 3.99 x 9.02 | Laminate, Fireplace, Wet Bar |
| Br Bsmt | 4.27 x 4.08 | Laminate, 3 Pc Ensuite, Closet |
| XXXXXXXX | XXX XX, XXXX |
XXXX XXX XXXX |
$XXX,XXX |
| XXX XX, XXXX |
XXXXXX XXX XXXX |
$XXX,XXX |
| XXXXXXXX XXXX | XXX XX, XXXX | $530,000 XXX XXXX |
| XXXXXXXX XXXXXX | XXX XX, XXXX | $519,000 XXX XXXX |

Holy Rosary Catholic Elementary School
Elementary: CatholicWestvale Public School
Elementary: PublicMary Johnston Public School
Elementary: PublicCentennial (Waterloo) Public School
Elementary: PublicLaurelwood Public School
Elementary: PublicEdna Staebler Public School
Elementary: PublicSt David Catholic Secondary School
Secondary: CatholicForest Heights Collegiate Institute
Secondary: PublicKitchener Waterloo Collegiate and Vocational School
Secondary: PublicWaterloo Collegiate Institute
Secondary: PublicResurrection Catholic Secondary School
Secondary: CatholicSir John A Macdonald Secondary School
Secondary: Public- 1 bath
- 3 bed
32B Karen Walk, Waterloo, Ontario • N2L 5X2 • Waterloo



