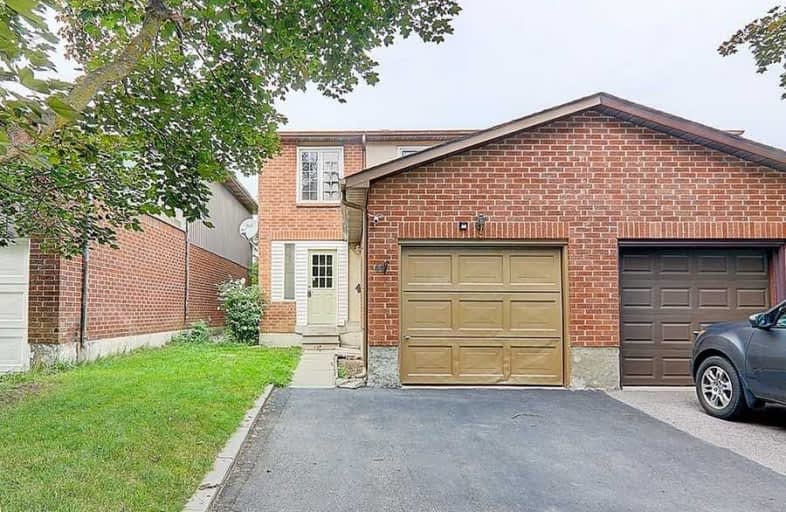Sold on Aug 16, 2021
Note: Property is not currently for sale or for rent.

-
Type: Semi-Detached
-
Style: 2-Storey
-
Lot Size: 24 x 110 Feet
-
Age: No Data
-
Taxes: $3,855 per year
-
Days on Site: 7 Days
-
Added: Aug 09, 2021 (1 week on market)
-
Updated:
-
Last Checked: 3 months ago
-
MLS®#: N5334293
-
Listed By: Homelife landmark realty inc., brokerage
Spacious Home On A Quiet Crescent.Private Yard,No Houses Behind. Hardwood Floor In Kitchen & Dining Area. Eat In Kitchen,(Renovated)With Ceramic Backsplash.Serving Pantry.Roof (2013).Renovated Bathrooms.Master Has 3Pcs Ensuite.Enclosed Porch. Driveway Was Widened .New Painted. New Attic Insulation. Move In Condition. Walk To Schools,Park,Plaza.Close To Pacific Mall, T & T, Hwy 7,Steeles,Go,Ttc.
Extras
Fridge,Stove, Washer , Dryer , Central Air Condition & Furnace.All Electrical Fixtures,Window Coverings Hot Water Tank Rental.
Property Details
Facts for 44 Fordcombe Crescent, Markham
Status
Days on Market: 7
Last Status: Sold
Sold Date: Aug 16, 2021
Closed Date: Oct 18, 2021
Expiry Date: Nov 10, 2021
Sold Price: $1,002,000
Unavailable Date: Aug 16, 2021
Input Date: Aug 09, 2021
Prior LSC: Listing with no contract changes
Property
Status: Sale
Property Type: Semi-Detached
Style: 2-Storey
Area: Markham
Community: Milliken Mills West
Availability Date: Tba
Inside
Bedrooms: 4
Bedrooms Plus: 1
Bathrooms: 4
Kitchens: 1
Rooms: 8
Den/Family Room: No
Air Conditioning: Central Air
Fireplace: No
Washrooms: 4
Building
Basement: Finished
Heat Type: Forced Air
Heat Source: Gas
Exterior: Brick
Water Supply: Municipal
Special Designation: Unknown
Parking
Driveway: Private
Garage Spaces: 1
Garage Type: Attached
Covered Parking Spaces: 2
Total Parking Spaces: 3
Fees
Tax Year: 2021
Tax Legal Description: Plan M1797 Pt Bkl L
Taxes: $3,855
Land
Cross Street: Birchmount/Steeles
Municipality District: Markham
Fronting On: North
Pool: None
Sewer: Sewers
Lot Depth: 110 Feet
Lot Frontage: 24 Feet
Additional Media
- Virtual Tour: https://www.tsstudio.ca/44-fordcombe-cres
Rooms
Room details for 44 Fordcombe Crescent, Markham
| Type | Dimensions | Description |
|---|---|---|
| Living Main | 3.40 x 4.29 | Laminate |
| 4th Br Main | 3.40 x 2.95 | Laminate, Window |
| Kitchen Main | 2.62 x 2.69 | Hardwood Floor, O/Looks Garden, Eat-In Kitchen |
| Master 2nd | 3.45 x 8.69 | Laminate, 3 Pc Ensuite |
| 2nd Br 2nd | 2.72 x 3.55 | Laminate, Large Closet, Large Window |
| 3rd Br 2nd | 2.69 x 3.30 | Laminate, Large Closet, Large Window |
| Living Bsmt | 3.27 x 7.26 | Laminate, 3 Pc Bath |
| Br Bsmt | 2.31 x 3.04 | Laminate, W/I Closet |
| XXXXXXXX | XXX XX, XXXX |
XXXX XXX XXXX |
$X,XXX,XXX |
| XXX XX, XXXX |
XXXXXX XXX XXXX |
$XXX,XXX | |
| XXXXXXXX | XXX XX, XXXX |
XXXX XXX XXXX |
$XXX,XXX |
| XXX XX, XXXX |
XXXXXX XXX XXXX |
$XXX,XXX |
| XXXXXXXX XXXX | XXX XX, XXXX | $1,002,000 XXX XXXX |
| XXXXXXXX XXXXXX | XXX XX, XXXX | $799,000 XXX XXXX |
| XXXXXXXX XXXX | XXX XX, XXXX | $626,000 XXX XXXX |
| XXXXXXXX XXXXXX | XXX XX, XXXX | $599,000 XXX XXXX |

St Mother Teresa Catholic Elementary School
Elementary: CatholicSt Henry Catholic Catholic School
Elementary: CatholicMilliken Mills Public School
Elementary: PublicHighgate Public School
Elementary: PublicTerry Fox Public School
Elementary: PublicKennedy Public School
Elementary: PublicMsgr Fraser College (Midland North)
Secondary: CatholicL'Amoreaux Collegiate Institute
Secondary: PublicMilliken Mills High School
Secondary: PublicDr Norman Bethune Collegiate Institute
Secondary: PublicMary Ward Catholic Secondary School
Secondary: CatholicBill Crothers Secondary School
Secondary: Public

