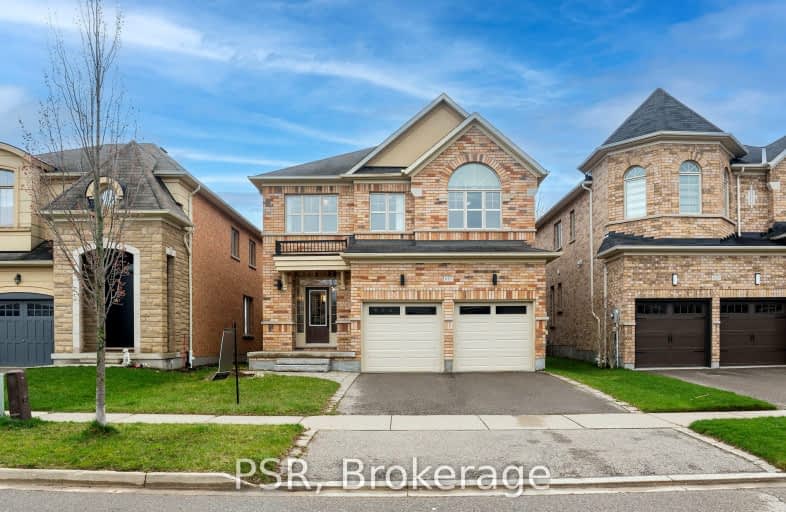Car-Dependent
- Almost all errands require a car.
3
/100
No Nearby Transit
- Almost all errands require a car.
0
/100
Somewhat Bikeable
- Most errands require a car.
34
/100

Sir Edgar Bauer Catholic Elementary School
Elementary: Catholic
3.00 km
N A MacEachern Public School
Elementary: Public
2.39 km
Northlake Woods Public School
Elementary: Public
2.19 km
St Nicholas Catholic Elementary School
Elementary: Catholic
1.96 km
Abraham Erb Public School
Elementary: Public
2.26 km
Laurelwood Public School
Elementary: Public
2.65 km
St David Catholic Secondary School
Secondary: Catholic
5.06 km
Kitchener Waterloo Collegiate and Vocational School
Secondary: Public
7.65 km
Bluevale Collegiate Institute
Secondary: Public
7.52 km
Waterloo Collegiate Institute
Secondary: Public
5.06 km
Resurrection Catholic Secondary School
Secondary: Catholic
6.51 km
Sir John A Macdonald Secondary School
Secondary: Public
2.05 km
-
Goldthread Park
606 Goldthread St, Waterloo ON 1.92km -
Old Oak Park
Laurelwood Dr (Laurelwood Drive + Brookmill Crescent), Waterloo ON 2.04km -
Westmount Sports Park
Waterloo ON 2.72km
-
BMO Bank of Montreal
450 Columbia St W, Waterloo ON N2T 2W1 2.98km -
CIBC
450 Columbia St W (Fischer-Hallman), Waterloo ON N2T 2W1 2.99km -
TD Bank Financial Group
450 Columbia St W (Fischer-Hallman Road North), Waterloo ON N2T 2W1 3.09km





