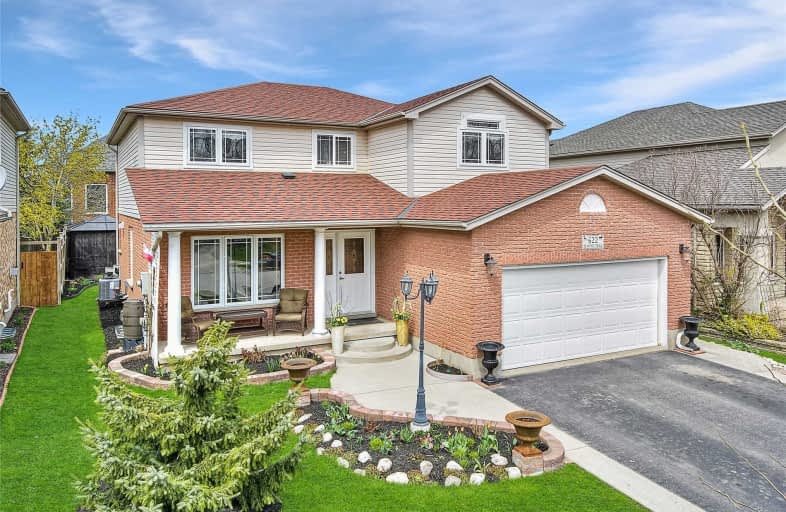Sold on May 04, 2021
Note: Property is not currently for sale or for rent.

-
Type: Detached
-
Style: 2-Storey
-
Size: 2000 sqft
-
Lot Size: 50 x 98 Feet
-
Age: 16-30 years
-
Taxes: $5,479 per year
-
Days on Site: 7 Days
-
Added: Apr 27, 2021 (1 week on market)
-
Updated:
-
Last Checked: 2 months ago
-
MLS®#: X5210423
-
Listed By: Re/max twin city realty inc., brokerage
The Main Floor Layout Is Spectacular! It Features An Extra-Wide Foyer, Hardwood & Tile Flooring, A Bright Spacious Living Room With A Gas Fireplace, A Main Floor Office/Bedroom, And A Powder Room! Cook Up A Storm In The Lovely Kitchen! It Boasts Abundant Storage, A Stylish Backsplash, Rich Quartz Counters, Stainless Steel Appliances, Double Sinks, And Plenty Of Room For A Dinette!
Extras
Host Friends And Family In Your Formal Dining Room, Or Cozy Up With A Book, In Your Sun-Filled Den! The Basement Is Fantastic. It Features A Large Rec Room With A Gas Fireplace, A 3-Piece Bath, An Office, And A Laundry Room.
Property Details
Facts for 622 Seawind Trail, Waterloo
Status
Days on Market: 7
Last Status: Sold
Sold Date: May 04, 2021
Closed Date: Jul 16, 2021
Expiry Date: Jul 25, 2021
Sold Price: $1,150,000
Unavailable Date: May 04, 2021
Input Date: Apr 27, 2021
Prior LSC: Listing with no contract changes
Property
Status: Sale
Property Type: Detached
Style: 2-Storey
Size (sq ft): 2000
Age: 16-30
Area: Waterloo
Availability Date: Flexible
Inside
Bedrooms: 5
Bedrooms Plus: 1
Bathrooms: 4
Kitchens: 1
Rooms: 12
Den/Family Room: Yes
Air Conditioning: Central Air
Fireplace: Yes
Laundry Level: Lower
Central Vacuum: Y
Washrooms: 4
Utilities
Electricity: Yes
Gas: Yes
Cable: Yes
Telephone: Yes
Building
Basement: Finished
Basement 2: Full
Heat Type: Forced Air
Heat Source: Gas
Exterior: Brick
Exterior: Vinyl Siding
Elevator: N
Water Supply Type: Unknown
Water Supply: Municipal
Special Designation: Unknown
Other Structures: Garden Shed
Parking
Driveway: Pvt Double
Garage Spaces: 2
Garage Type: Attached
Covered Parking Spaces: 2
Total Parking Spaces: 4
Fees
Tax Year: 2020
Tax Legal Description: Lot 34, Plan 58M-139. S/T Ease Lt39669 In Favor Of
Taxes: $5,479
Land
Cross Street: Chesapeake
Municipality District: Waterloo
Fronting On: North
Parcel Number: 227071210
Pool: None
Sewer: Sewers
Lot Depth: 98 Feet
Lot Frontage: 50 Feet
Lot Irregularities: 50.06 Ft X 98.58 Ft X
Acres: < .50
Zoning: Residential
Waterfront: None
Additional Media
- Virtual Tour: https://youriguide.com/622_seawind_trail_waterloo_on/
Rooms
Room details for 622 Seawind Trail, Waterloo
| Type | Dimensions | Description |
|---|---|---|
| Br Ground | 2.92 x 4.14 | |
| Breakfast Ground | 3.94 x 3.07 | |
| Dining Ground | 3.56 x 3.33 | |
| Family Ground | 3.33 x 4.27 | |
| Kitchen Ground | 3.33 x 3.05 | |
| Living Ground | 3.63 x 3.28 | |
| 2nd Br 2nd | 3.71 x 3.48 | |
| 3rd Br 2nd | 3.76 x 3.51 | |
| 4th Br 2nd | 3.53 x 4.39 | |
| Master 2nd | 4.85 x 4.09 | |
| 5th Br Bsmt | 3.25 x 4.42 | |
| Rec Bsmt | 7.67 x 5.59 |
| XXXXXXXX | XXX XX, XXXX |
XXXX XXX XXXX |
$X,XXX,XXX |
| XXX XX, XXXX |
XXXXXX XXX XXXX |
$XXX,XXX |
| XXXXXXXX XXXX | XXX XX, XXXX | $1,150,000 XXX XXXX |
| XXXXXXXX XXXXXX | XXX XX, XXXX | $900,000 XXX XXXX |

KidsAbility School
Elementary: HospitalLexington Public School
Elementary: PublicSandowne Public School
Elementary: PublicMillen Woods Public School
Elementary: PublicSt Luke Catholic Elementary School
Elementary: CatholicLester B Pearson PS Public School
Elementary: PublicRosemount - U Turn School
Secondary: PublicSt David Catholic Secondary School
Secondary: CatholicKitchener Waterloo Collegiate and Vocational School
Secondary: PublicBluevale Collegiate Institute
Secondary: PublicWaterloo Collegiate Institute
Secondary: PublicCameron Heights Collegiate Institute
Secondary: Public

