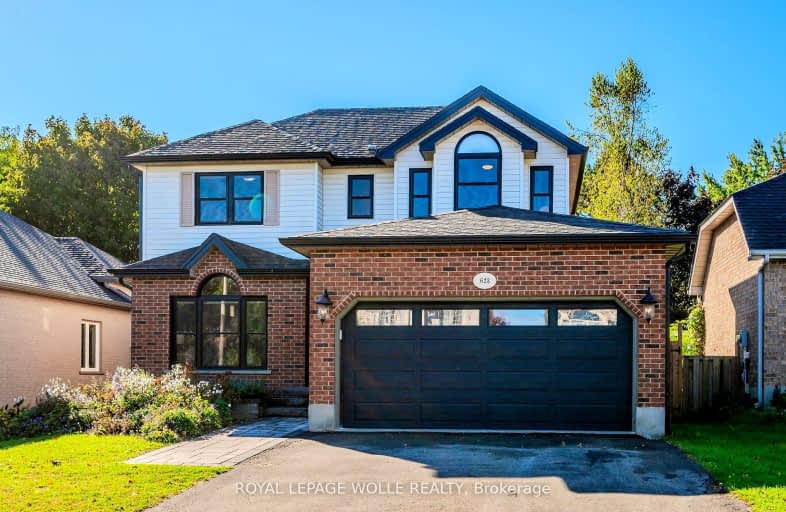Very Walkable
- Most errands can be accomplished on foot.
83
/100
Good Transit
- Some errands can be accomplished by public transportation.
56
/100
Very Bikeable
- Most errands can be accomplished on bike.
77
/100

Holy Rosary Catholic Elementary School
Elementary: Catholic
0.72 km
Westvale Public School
Elementary: Public
0.45 km
St Dominic Savio Catholic Elementary School
Elementary: Catholic
1.80 km
Mary Johnston Public School
Elementary: Public
1.99 km
Sandhills Public School
Elementary: Public
1.59 km
Edna Staebler Public School
Elementary: Public
1.79 km
St David Catholic Secondary School
Secondary: Catholic
5.43 km
Forest Heights Collegiate Institute
Secondary: Public
3.48 km
Kitchener Waterloo Collegiate and Vocational School
Secondary: Public
4.44 km
Waterloo Collegiate Institute
Secondary: Public
4.93 km
Resurrection Catholic Secondary School
Secondary: Catholic
1.06 km
Sir John A Macdonald Secondary School
Secondary: Public
4.42 km
-
Westvale Park
Westvale Dr, Waterloo ON 0.71km -
Resurrection Park
0.83km -
Community Trail Playground
1.21km
-
TD Bank Financial Group
320 the Boardwalk (University Ave), Waterloo ON N2T 0A6 0.31km -
BMO Bank of Montreal
664 Erb St W (Ira Needles), Waterloo ON N2T 2Z7 1.3km -
RBC Royal Bank
420 Erb St W, Waterloo ON N2L 6H6 1.54km














