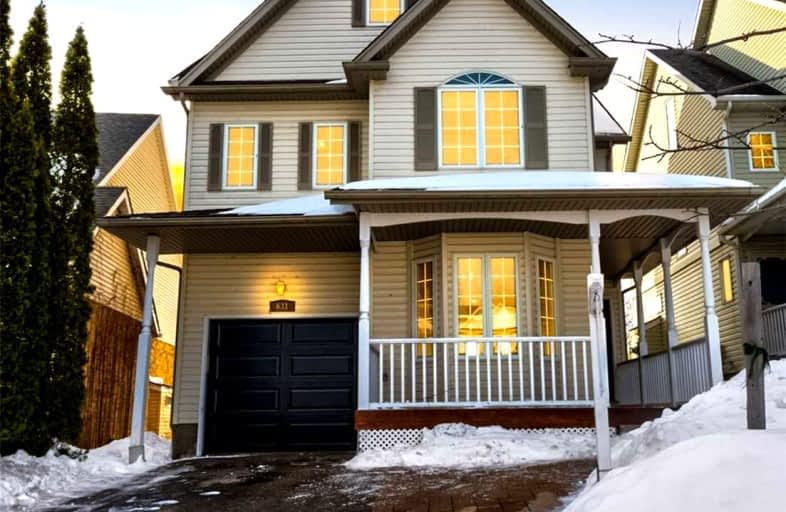Car-Dependent
- Almost all errands require a car.
20
/100
Some Transit
- Most errands require a car.
35
/100
Bikeable
- Some errands can be accomplished on bike.
60
/100

Vista Hills Public School
Elementary: Public
1.37 km
St Nicholas Catholic Elementary School
Elementary: Catholic
0.92 km
Abraham Erb Public School
Elementary: Public
1.12 km
Mary Johnston Public School
Elementary: Public
1.84 km
Laurelwood Public School
Elementary: Public
0.89 km
Edna Staebler Public School
Elementary: Public
1.65 km
St David Catholic Secondary School
Secondary: Catholic
5.08 km
Forest Heights Collegiate Institute
Secondary: Public
6.69 km
Kitchener Waterloo Collegiate and Vocational School
Secondary: Public
6.27 km
Waterloo Collegiate Institute
Secondary: Public
4.79 km
Resurrection Catholic Secondary School
Secondary: Catholic
4.06 km
Sir John A Macdonald Secondary School
Secondary: Public
1.07 km
-
Hollyview Park
530 Laurelwood Dr, Waterloo ON 0.91km -
Creekside Park
916 Creekside Dr, Waterloo ON 1.49km -
Woolgrass Park
555 Woolgrass Ave, Waterloo ON 1.6km
-
Scotiabank
450 Erb St W (Fischer-Hallman & Erb), Waterloo ON N2T 1H4 2.79km -
Libro Financial Group
420 Erb St W (Fischer Hallmam), Waterloo ON N2L 6H6 2.89km -
Scotiabank
420 the Boardwalk (at Ira Needles Blvd), Waterloo ON N2T 0A6 3.18km



