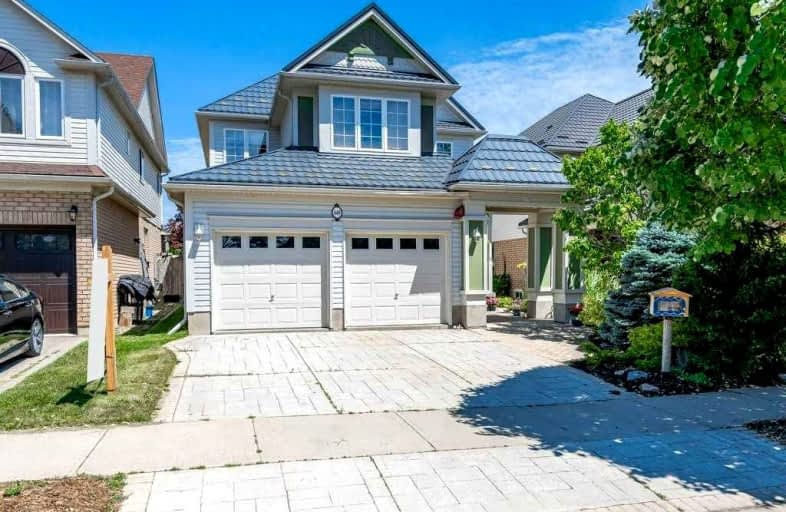Sold on Aug 19, 2022
Note: Property is not currently for sale or for rent.

-
Type: Detached
-
Style: 2-Storey
-
Size: 2000 sqft
-
Lot Size: 37 x 131 Feet
-
Age: 16-30 years
-
Taxes: $5,331 per year
-
Days on Site: 24 Days
-
Added: Jul 26, 2022 (3 weeks on market)
-
Updated:
-
Last Checked: 2 months ago
-
MLS®#: X5711921
-
Listed By: Royal lepage wolle realty, brokerage
Large Family Home In Highly Desirable Eastbridge Neighbourhood. Enjoy Great Schools(Millen Woods Ps), Parks, Trails & More Right In The Neighbourhood And Rim Park, Conestoga Mall And The Expressway Close By. On The Outside You Have A Beautiful Looking Home, On A Large Lot With Plenty Of Indigenous Landscaping And A Fully Fenced Private Yard With Concrete Patio And No Rear Neighbours. Also Steel Roof(2013 W/ 50 Yr Warranty), Concrete Driveway And Spacious Double Garage. Inside You'll Find Lots Of Natural Light & Fresh Paint Throughout. A Spacious Main Floor Layout With Both Formal Living Room And Family Room, As Well As A Large, Open Eat-In Kitchen With An Island, Mainfloor Laundry And The Option For A Mainfloor Office, Dining Room Or Play Area For The Kids Gives This House Exceptional Versatility. Upstairs You Have 3 Spacious Bedrooms Plus An Additional Family Room Or 4 Spacious Bedrooms. The Large Primary Bedrooms Includes Walk-In Closet & Ensuite Bathroom.
Extras
Newer Roof, Ac And Furnace, Basement Bathroom Rough-In
Property Details
Facts for 640 Yarmouth Drive, Waterloo
Status
Days on Market: 24
Last Status: Sold
Sold Date: Aug 19, 2022
Closed Date: Oct 12, 2022
Expiry Date: Sep 27, 2022
Sold Price: $955,000
Unavailable Date: Aug 19, 2022
Input Date: Jul 27, 2022
Property
Status: Sale
Property Type: Detached
Style: 2-Storey
Size (sq ft): 2000
Age: 16-30
Area: Waterloo
Availability Date: Flexible
Assessment Amount: $471,000
Assessment Year: 2022
Inside
Bedrooms: 4
Bathrooms: 3
Kitchens: 1
Rooms: 14
Den/Family Room: Yes
Air Conditioning: Central Air
Fireplace: No
Washrooms: 3
Utilities
Electricity: Yes
Gas: Yes
Cable: Yes
Building
Basement: Unfinished
Heat Type: Forced Air
Heat Source: Gas
Exterior: Vinyl Siding
Water Supply: None
Special Designation: Unknown
Parking
Driveway: Pvt Double
Garage Spaces: 2
Garage Type: Attached
Covered Parking Spaces: 4
Total Parking Spaces: 4
Fees
Tax Year: 2022
Tax Legal Description: Lot 28, Plan 58M-74. S/T Ease Lt21281 In Favour Of
Taxes: $5,331
Highlights
Feature: Fenced Yard
Feature: Golf
Feature: Park
Feature: Public Transit
Feature: Rec Centre
Feature: School
Land
Cross Street: Eastbridge Blvd To Y
Municipality District: Waterloo
Fronting On: East
Parcel Number: 227070819
Pool: None
Sewer: Sewers
Lot Depth: 131 Feet
Lot Frontage: 37 Feet
Additional Media
- Virtual Tour: https://youriguide.com/640_yarmouth_dr_waterloo_on/
Rooms
Room details for 640 Yarmouth Drive, Waterloo
| Type | Dimensions | Description |
|---|---|---|
| Bathroom Main | 1.41 x 1.46 | |
| Dining Main | 2.60 x 4.57 | |
| Family Main | 4.82 x 3.96 | |
| Kitchen Main | 3.41 x 4.56 | |
| Laundry Main | 2.49 x 1.77 | |
| Living Main | 3.66 x 3.78 | |
| Office Main | 3.01 x 3.78 | |
| Bathroom 2nd | 2.43 x 3.58 | |
| Bathroom 2nd | 2.78 x 3.59 | |
| 2nd Br 2nd | 3.79 x 3.50 | |
| 3rd Br 2nd | 3.83 x 3.87 | |
| Prim Bdrm 2nd | 5.97 x 5.57 |
| XXXXXXXX | XXX XX, XXXX |
XXXX XXX XXXX |
$XXX,XXX |
| XXX XX, XXXX |
XXXXXX XXX XXXX |
$XXX,XXX | |
| XXXXXXXX | XXX XX, XXXX |
XXXXXXX XXX XXXX |
|
| XXX XX, XXXX |
XXXXXX XXX XXXX |
$X,XXX,XXX |
| XXXXXXXX XXXX | XXX XX, XXXX | $955,000 XXX XXXX |
| XXXXXXXX XXXXXX | XXX XX, XXXX | $949,900 XXX XXXX |
| XXXXXXXX XXXXXXX | XXX XX, XXXX | XXX XXXX |
| XXXXXXXX XXXXXX | XXX XX, XXXX | $1,050,000 XXX XXXX |

Lexington Public School
Elementary: PublicSandowne Public School
Elementary: PublicMillen Woods Public School
Elementary: PublicSt Matthew Catholic Elementary School
Elementary: CatholicSt Luke Catholic Elementary School
Elementary: CatholicLester B Pearson PS Public School
Elementary: PublicRosemount - U Turn School
Secondary: PublicSt David Catholic Secondary School
Secondary: CatholicKitchener Waterloo Collegiate and Vocational School
Secondary: PublicBluevale Collegiate Institute
Secondary: PublicWaterloo Collegiate Institute
Secondary: PublicCameron Heights Collegiate Institute
Secondary: Public- 2 bath
- 4 bed
476 Scotchmere Court, Waterloo, Ontario • N2K 3E6 • Waterloo
- 4 bath
- 4 bed
523 Brigantine Drive, Waterloo, Ontario • N2K 4B7 • Waterloo




