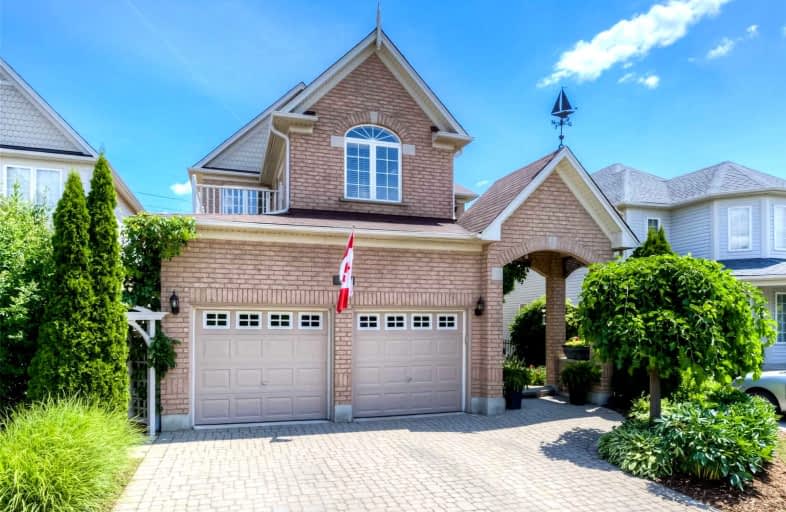
Video Tour

Lexington Public School
Elementary: Public
0.92 km
Sandowne Public School
Elementary: Public
2.15 km
Millen Woods Public School
Elementary: Public
0.60 km
St Matthew Catholic Elementary School
Elementary: Catholic
1.69 km
St Luke Catholic Elementary School
Elementary: Catholic
0.55 km
Lester B Pearson PS Public School
Elementary: Public
0.75 km
Rosemount - U Turn School
Secondary: Public
6.26 km
St David Catholic Secondary School
Secondary: Catholic
3.83 km
Kitchener Waterloo Collegiate and Vocational School
Secondary: Public
6.14 km
Bluevale Collegiate Institute
Secondary: Public
3.91 km
Waterloo Collegiate Institute
Secondary: Public
4.30 km
Cameron Heights Collegiate Institute
Secondary: Public
7.40 km








