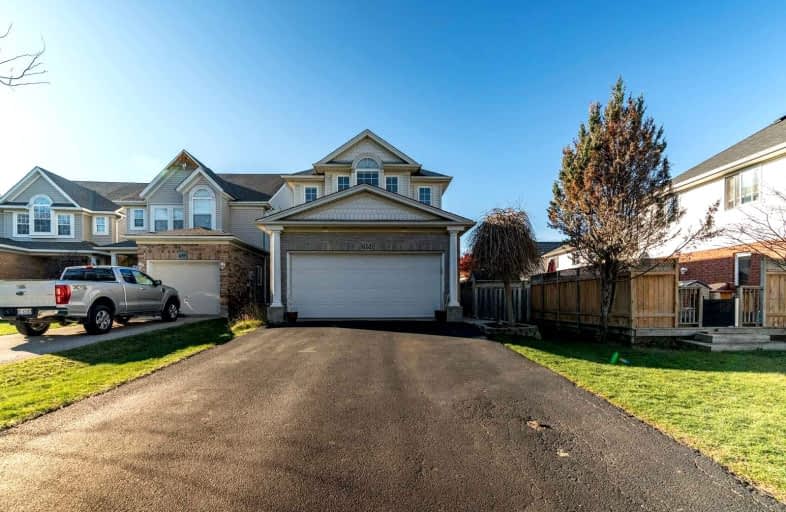
Lexington Public School
Elementary: Public
0.68 km
Sandowne Public School
Elementary: Public
1.83 km
Millen Woods Public School
Elementary: Public
0.73 km
St Matthew Catholic Elementary School
Elementary: Catholic
1.44 km
St Luke Catholic Elementary School
Elementary: Catholic
0.46 km
Lester B Pearson PS Public School
Elementary: Public
0.54 km
Rosemount - U Turn School
Secondary: Public
6.09 km
St David Catholic Secondary School
Secondary: Catholic
3.52 km
Kitchener Waterloo Collegiate and Vocational School
Secondary: Public
5.83 km
Bluevale Collegiate Institute
Secondary: Public
3.62 km
Waterloo Collegiate Institute
Secondary: Public
3.98 km
Cameron Heights Collegiate Institute
Secondary: Public
7.14 km












