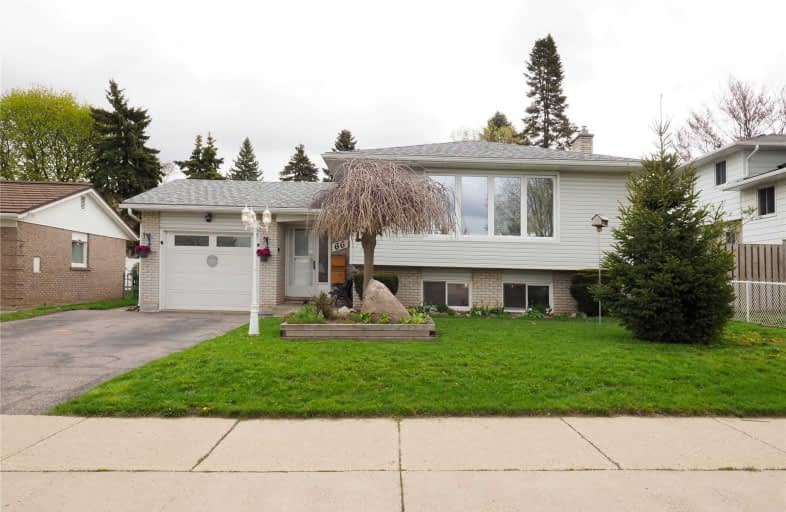
Trillium Public School
Elementary: Public
0.17 km
Monsignor Haller Catholic Elementary School
Elementary: Catholic
0.24 km
Alpine Public School
Elementary: Public
1.18 km
Glencairn Public School
Elementary: Public
1.00 km
Laurentian Public School
Elementary: Public
0.57 km
Forest Hill Public School
Elementary: Public
1.15 km
Forest Heights Collegiate Institute
Secondary: Public
2.25 km
Kitchener Waterloo Collegiate and Vocational School
Secondary: Public
4.21 km
Eastwood Collegiate Institute
Secondary: Public
3.62 km
Huron Heights Secondary School
Secondary: Public
3.58 km
St Mary's High School
Secondary: Catholic
2.11 km
Cameron Heights Collegiate Institute
Secondary: Public
3.08 km














