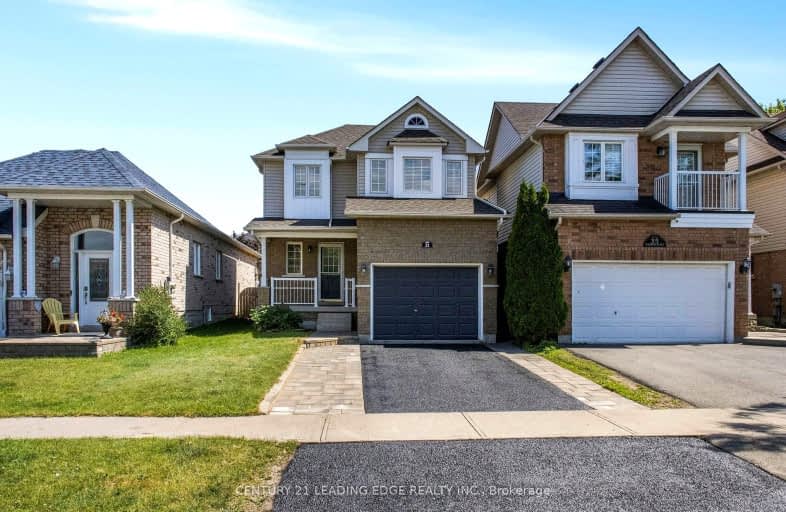Car-Dependent
- Most errands require a car.
31
/100
Somewhat Bikeable
- Most errands require a car.
42
/100

Central Public School
Elementary: Public
1.85 km
Vincent Massey Public School
Elementary: Public
1.72 km
John M James School
Elementary: Public
0.36 km
St. Elizabeth Catholic Elementary School
Elementary: Catholic
1.49 km
Harold Longworth Public School
Elementary: Public
0.85 km
Duke of Cambridge Public School
Elementary: Public
1.56 km
Centre for Individual Studies
Secondary: Public
1.45 km
Clarke High School
Secondary: Public
6.07 km
Holy Trinity Catholic Secondary School
Secondary: Catholic
8.41 km
Clarington Central Secondary School
Secondary: Public
3.22 km
Bowmanville High School
Secondary: Public
1.45 km
St. Stephen Catholic Secondary School
Secondary: Catholic
2.06 km
-
Darlington Provincial Park
RR 2 Stn Main, Bowmanville ON L1C 3K3 1.47km -
Rotory Park
Queen and Temperence, Bowmanville ON 2.2km -
Bowmanville Creek Valley
Bowmanville ON 2.38km
-
President's Choice Financial ATM
243 King St E, Bowmanville ON L1C 3X1 1.82km -
TD Bank Financial Group
39 Temperance St (at Liberty St), Bowmanville ON L1C 3A5 1.98km -
BMO Bank of Montreal
2 King St W (at Temperance St.), Bowmanville ON L1C 1R3 2.05km














