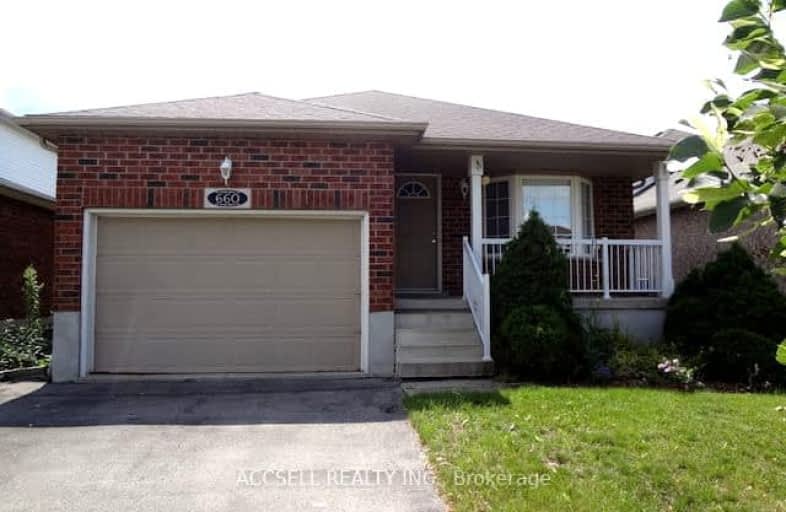Car-Dependent
- Most errands require a car.
Some Transit
- Most errands require a car.
Somewhat Bikeable
- Most errands require a car.

KidsAbility School
Elementary: HospitalLexington Public School
Elementary: PublicSandowne Public School
Elementary: PublicMillen Woods Public School
Elementary: PublicSt Luke Catholic Elementary School
Elementary: CatholicLester B Pearson PS Public School
Elementary: PublicRosemount - U Turn School
Secondary: PublicSt David Catholic Secondary School
Secondary: CatholicKitchener Waterloo Collegiate and Vocational School
Secondary: PublicBluevale Collegiate Institute
Secondary: PublicWaterloo Collegiate Institute
Secondary: PublicCameron Heights Collegiate Institute
Secondary: Public-
St Louis Bar and Grill
283 Northfield Drive E, Unit 1, Waterloo, ON N2J 4G8 0.63km -
The Keg Steakhouse + Bar
42 Northfield Dr E, Waterloo, ON N2L 6A1 1.83km -
Kelseys Original Roadhouse
576 King St North, Waterloo, ON N2L 6L3 2.11km
-
The Healthy Owl Bakery Cafe
620 Davenport Road, Unit 15, Waterloo, ON N2V 2C2 1.61km -
Timothy's Coffees
Conestoga Mall, 550 King Street N, Waterloo, ON N2L 5W6 2.09km -
Starbucks
568 King Street N, Waterloo, ON N2L 6L3 2.09km
-
Crunch Fitness
560 Parkside Drive, Waterloo, ON N2L 5Z4 3.14km -
GoodLife Fitness
270 Weber St N, Waterloo, ON N2J 3H6 3.77km -
Family Fitness Superclub
264 Victoria Street N, Kitchener, ON N2H 5C8 6.56km
-
Rexall PharmaPlus
425 University Avenue E, Waterloo, ON N2K 4C9 3.11km -
Shoppers Drug Mart
190 Northfield Drive W, Waterloo, ON N2L 0C7 3.42km -
Shoppers Drug Mart
50 Weber Street N, Waterloo, ON N2J 3G7 4.75km
-
St Louis Bar and Grill
283 Northfield Drive E, Unit 1, Waterloo, ON N2J 4G8 0.63km -
Biryani Bar
370 Eastbridge Boulevard, Unit 3, Waterloo, ON N2K 4P1 1.07km -
Domino's Pizza
370 Eastbridge Blvd, Unit 5, Waterloo, ON N2K 4P1 1.06km
-
Conestoga Mall
550 King Street North, Waterloo, ON N2L 5W6 2.09km -
Market Square Shopping Centre
40 Weber Street E, Kitchener, ON N2H 6R3 7.28km -
Stanley Park Mall
1005 Ottawa Street N, Kitchener, ON N2A 1H2 8.99km
-
Zehrs
555 Davenport Road, Waterloo, ON N2L 6L2 2.1km -
India Food & Grocers
209 Lexington Road, Waterloo, ON N2K 2E1 2.38km -
The Real Canadian Wholesale Club
24 Forwell Creek Road, Waterloo, ON N2J 3Z3 3.21km
-
LCBO
571 King Street N, Waterloo, ON N2L 5Z7 2.21km -
LCBO
115 King Street S, Waterloo, ON N2L 5A3 5.78km -
LCBO
450 Columbia Street W, Waterloo, ON N2T 2W1 6.75km
-
Petro Canada
565 King Street N, Waterloo, ON N2L 5Z7 2.17km -
U-Haul Moving & Storage - Waterloo
585 Colby Drive, Waterloo, ON N2V 1A1 2.62km -
Parkway Ford Lincoln
455 King Street N, Waterloo, ON N2J 2Z5 3.01km
-
Galaxy Cinemas
550 King Street N, Waterloo, ON N2L 2.19km -
Princess Cinemas
6 Princess Street W, Waterloo, ON N2L 2X8 5.25km -
Princess Cinema
46 King Street N, Waterloo, ON N2J 2W8 5.28km
-
Waterloo Public Library
500 Parkside Drive, Waterloo, ON N2L 5J4 3.78km -
Waterloo Public Library
35 Albert Street, Waterloo, ON N2L 5E2 5.33km -
William G. Davis Centre for Computer Research
200 University Avenue W, Waterloo, ON N2L 3G1 5.39km
-
Grand River Hospital
835 King Street W, Kitchener, ON N2G 1G3 6.36km -
St. Mary's General Hospital
911 Queen's Boulevard, Kitchener, ON N2M 1B2 8.45km -
Grand River Hospital
3570 King Street E, Kitchener, ON N2A 2W1 12.75km







