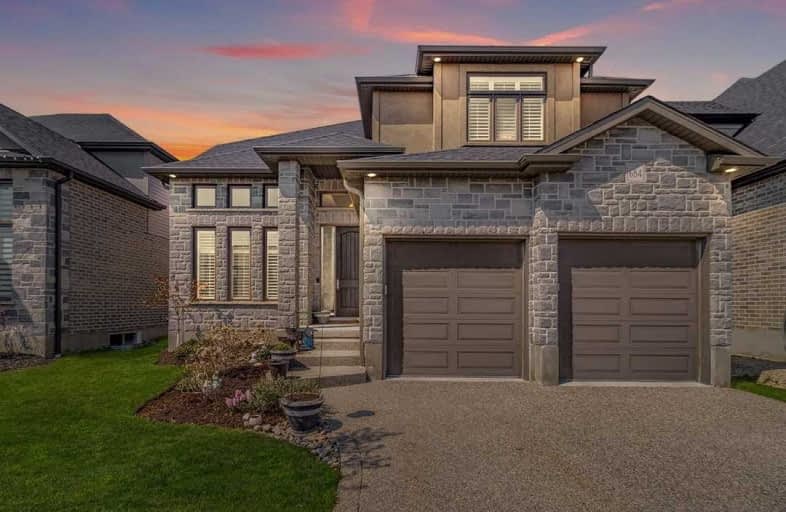
Lexington Public School
Elementary: Public
1.37 km
Sandowne Public School
Elementary: Public
1.93 km
Bridgeport Public School
Elementary: Public
1.33 km
St Matthew Catholic Elementary School
Elementary: Catholic
0.96 km
St Luke Catholic Elementary School
Elementary: Catholic
2.44 km
Lester B Pearson PS Public School
Elementary: Public
2.39 km
Rosemount - U Turn School
Secondary: Public
4.14 km
St David Catholic Secondary School
Secondary: Catholic
3.93 km
Kitchener Waterloo Collegiate and Vocational School
Secondary: Public
4.86 km
Bluevale Collegiate Institute
Secondary: Public
2.62 km
Waterloo Collegiate Institute
Secondary: Public
4.21 km
Cameron Heights Collegiate Institute
Secondary: Public
5.56 km






