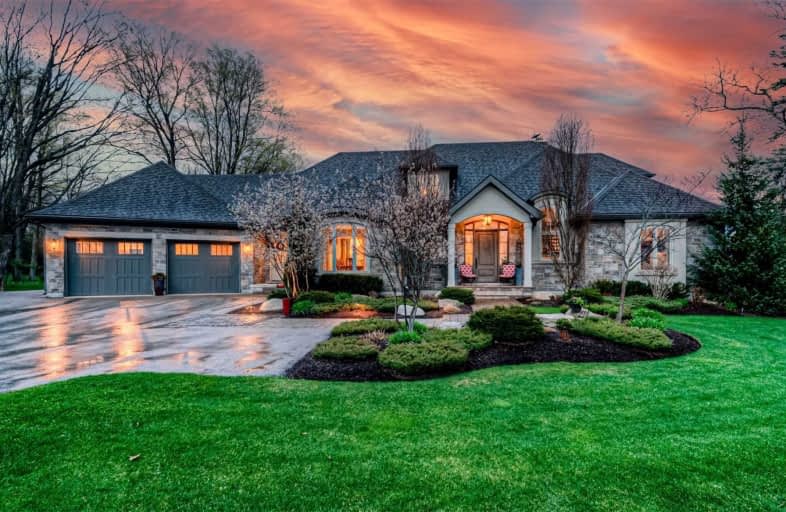
Rosemount School
Elementary: Public
3.20 km
Mackenzie King Public School
Elementary: Public
2.89 km
Smithson Public School
Elementary: Public
4.11 km
Canadian Martyrs Catholic Elementary School
Elementary: Catholic
3.35 km
Bridgeport Public School
Elementary: Public
2.46 km
St Matthew Catholic Elementary School
Elementary: Catholic
2.99 km
Rosemount - U Turn School
Secondary: Public
3.20 km
Kitchener Waterloo Collegiate and Vocational School
Secondary: Public
5.70 km
Bluevale Collegiate Institute
Secondary: Public
3.86 km
Eastwood Collegiate Institute
Secondary: Public
5.72 km
Grand River Collegiate Institute
Secondary: Public
4.08 km
Cameron Heights Collegiate Institute
Secondary: Public
5.49 km






