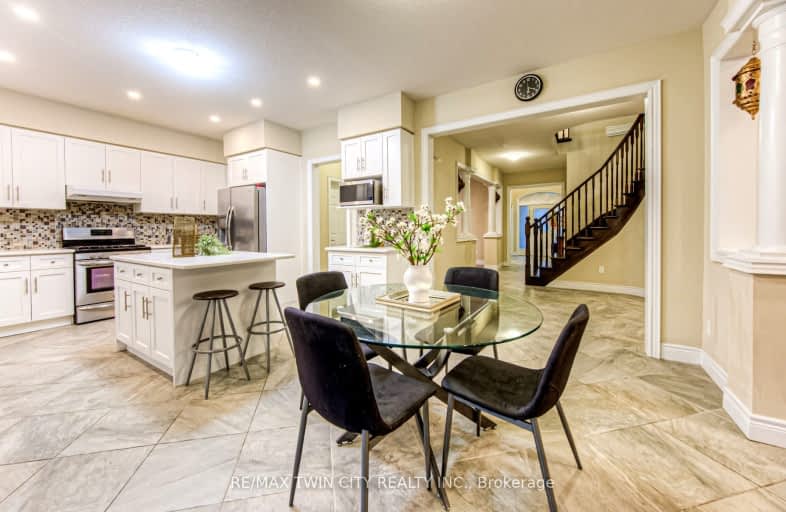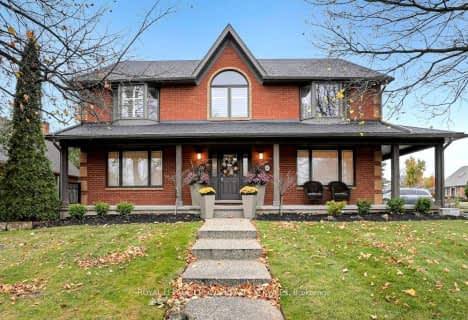Car-Dependent
- Almost all errands require a car.
8
/100
Minimal Transit
- Almost all errands require a car.
23
/100
Somewhat Bikeable
- Most errands require a car.
27
/100

Vista Hills Public School
Elementary: Public
1.33 km
St Nicholas Catholic Elementary School
Elementary: Catholic
1.63 km
Abraham Erb Public School
Elementary: Public
0.98 km
Mary Johnston Public School
Elementary: Public
3.01 km
Laurelwood Public School
Elementary: Public
2.16 km
Edna Staebler Public School
Elementary: Public
2.31 km
St David Catholic Secondary School
Secondary: Catholic
6.35 km
Forest Heights Collegiate Institute
Secondary: Public
7.56 km
Kitchener Waterloo Collegiate and Vocational School
Secondary: Public
7.49 km
Waterloo Collegiate Institute
Secondary: Public
6.08 km
Resurrection Catholic Secondary School
Secondary: Catholic
4.97 km
Sir John A Macdonald Secondary School
Secondary: Public
1.24 km
-
Woolgrass Park
555 Woolgrass Ave, Waterloo ON 1.23km -
Creekside Park
916 Creekside Dr, Waterloo ON 1.41km -
Winterberry Park
614 Winterberry Ave, Waterloo ON 1.47km
-
TD Bank Financial Group
450 Columbia St W (Fischer-Hallman Road North), Waterloo ON N2T 2W1 2.73km -
RBC Royal Bank
50 Westmount Rd N (btw Erb & Father David Bauer), Waterloo ON N2L 2R5 5.15km -
BMO Bank of Montreal
360 Phillip St, Waterloo ON N2L 5J1 5.27km




