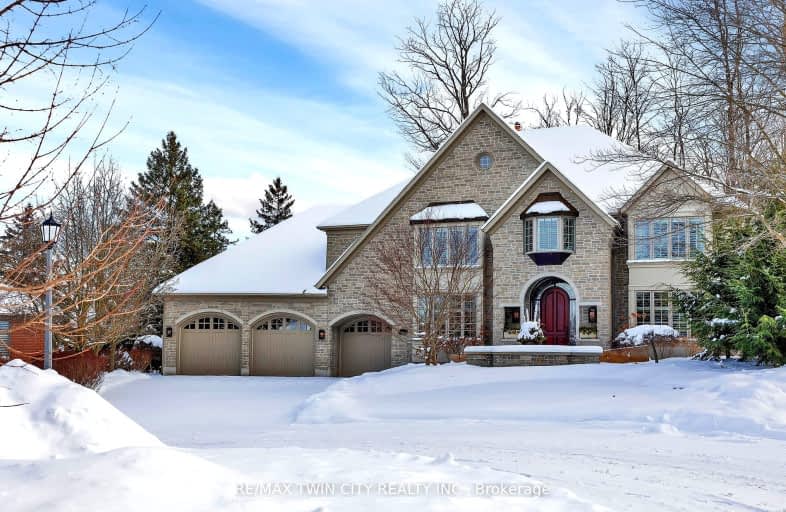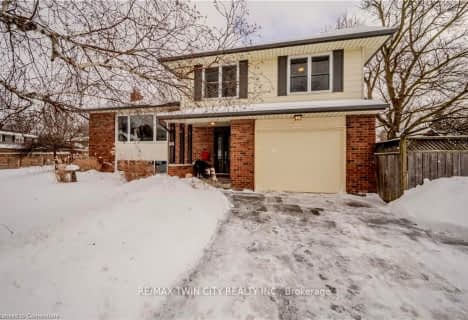Car-Dependent
- Most errands require a car.
Some Transit
- Most errands require a car.
Bikeable
- Some errands can be accomplished on bike.

Vista Hills Public School
Elementary: PublicWestvale Public School
Elementary: PublicSt Nicholas Catholic Elementary School
Elementary: CatholicMary Johnston Public School
Elementary: PublicLaurelwood Public School
Elementary: PublicEdna Staebler Public School
Elementary: PublicSt David Catholic Secondary School
Secondary: CatholicForest Heights Collegiate Institute
Secondary: PublicKitchener Waterloo Collegiate and Vocational School
Secondary: PublicWaterloo Collegiate Institute
Secondary: PublicResurrection Catholic Secondary School
Secondary: CatholicSir John A Macdonald Secondary School
Secondary: Public-
Bonn Park
Waterloo ON 0.61km -
Regency Park
Fisher Hallman Rd N (Roxton Dr.), Waterloo ON 0.96km -
McCrae Park
Waterloo ON 1.24km
-
TD Bank Financial Group
450 Columbia St W (Fischer-Hallman Road North), Waterloo ON N2T 2W1 0.85km -
CIBC
450 Columbia St W (Fischer-Hallman), Waterloo ON N2T 2W1 0.94km -
RBC Royal Bank
420 Erb St W, Waterloo ON N2L 6H6 1.91km











