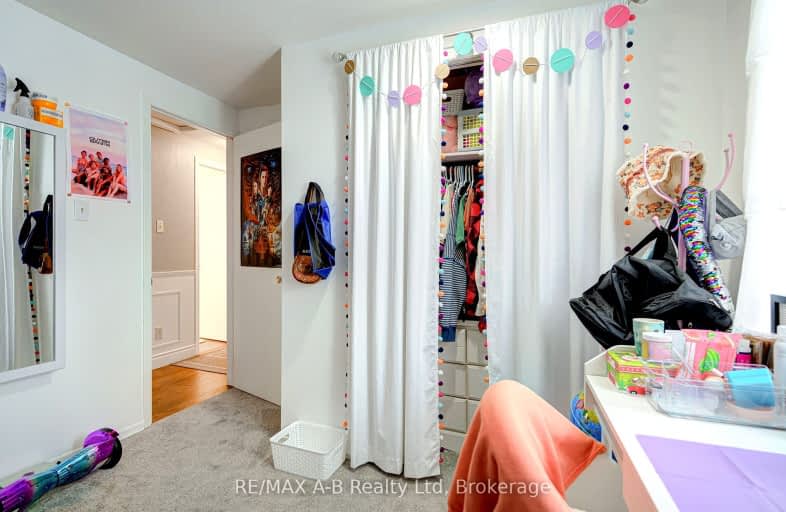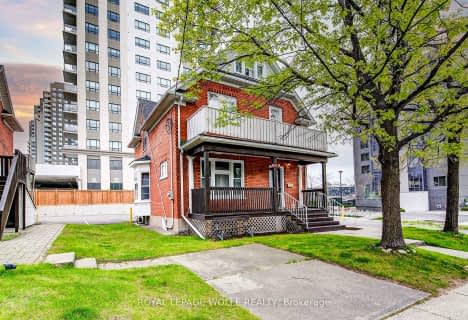Car-Dependent
- Most errands require a car.
Some Transit
- Most errands require a car.
Very Bikeable
- Most errands can be accomplished on bike.

Holy Rosary Catholic Elementary School
Elementary: CatholicWestvale Public School
Elementary: PublicKeatsway Public School
Elementary: PublicMary Johnston Public School
Elementary: PublicCentennial (Waterloo) Public School
Elementary: PublicEmpire Public School
Elementary: PublicSt David Catholic Secondary School
Secondary: CatholicForest Heights Collegiate Institute
Secondary: PublicKitchener Waterloo Collegiate and Vocational School
Secondary: PublicWaterloo Collegiate Institute
Secondary: PublicResurrection Catholic Secondary School
Secondary: CatholicSir John A Macdonald Secondary School
Secondary: Public-
Claire Lake Park
Craigleith Dr (Tatlock Dr), Waterloo ON 0.53km -
Westvale Park
Westvale Dr, Waterloo ON 1.55km -
Westmount Sports Park
Waterloo ON 2.3km
-
President's Choice Financial ATM
450 Erb St W, Waterloo ON N2T 1H4 0.71km -
TD Bank Financial Group
50 Westmount Rd N, Waterloo ON N2L 2R5 1.25km -
TD Bank Financial Group
450 Columbia St W (Fischer-Hallman Road North), Waterloo ON N2T 2W1 1.57km













