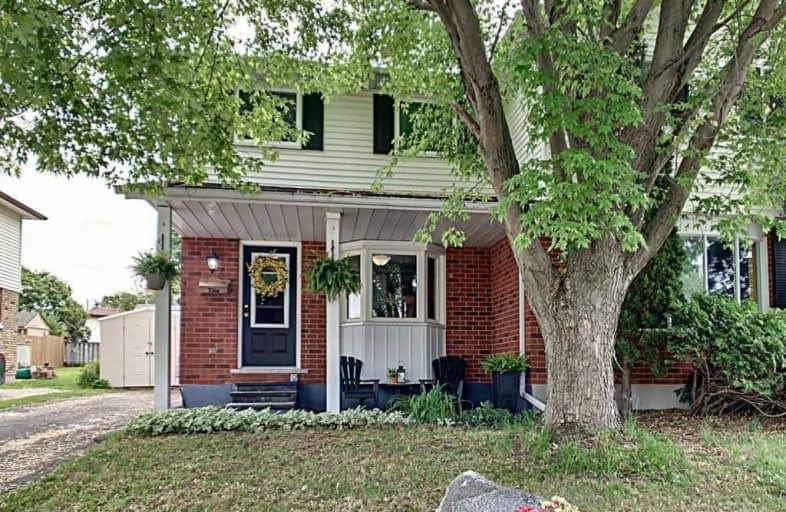Sold on Sep 20, 2019
Note: Property is not currently for sale or for rent.

-
Type: Semi-Detached
-
Style: 2-Storey
-
Size: 700 sqft
-
Lot Size: 30.13 x 113.63 Feet
-
Age: No Data
-
Taxes: $2,482 per year
-
Days on Site: 58 Days
-
Added: Sep 23, 2019 (1 month on market)
-
Updated:
-
Last Checked: 2 months ago
-
MLS®#: X4527968
-
Listed By: Purplebricks, brokerage
Get Ready To Enjoy This 3 Bedroom Semi In Beautiful Lakeshore In Waterloo. Conveniently Located To Schools, Lrt, Shopping Plaza And Laurelcreek Conservation Area. It Has Many Upgrades Including A Newer Renovated Basement Rec Room And Bathroom, A Newer Water Softener And It Has Been Freshly Painted Throughout. A Gas Line Has Already Been Installed And Has Been Upgraded To A Newer Gas Water Heater.
Property Details
Facts for 706A Highpoint Avenue, Waterloo
Status
Days on Market: 58
Last Status: Sold
Sold Date: Sep 20, 2019
Closed Date: Oct 10, 2019
Expiry Date: Nov 23, 2019
Sold Price: $398,000
Unavailable Date: Sep 20, 2019
Input Date: Jul 24, 2019
Prior LSC: Listing with no contract changes
Property
Status: Sale
Property Type: Semi-Detached
Style: 2-Storey
Size (sq ft): 700
Area: Waterloo
Availability Date: Immed
Inside
Bedrooms: 3
Bathrooms: 2
Kitchens: 1
Rooms: 6
Den/Family Room: No
Air Conditioning: None
Fireplace: No
Laundry Level: Lower
Central Vacuum: N
Washrooms: 2
Building
Basement: Finished
Heat Type: Baseboard
Heat Source: Electric
Exterior: Brick
Exterior: Vinyl Siding
Water Supply: Municipal
Special Designation: Unknown
Parking
Driveway: Private
Garage Type: None
Covered Parking Spaces: 3
Total Parking Spaces: 3
Fees
Tax Year: 2018
Tax Legal Description: Pt Lt 79 Pl 1459 City Of Waterloo Pt 1, 58R3978; S
Taxes: $2,482
Land
Cross Street: Northfield Dr W / We
Municipality District: Waterloo
Fronting On: East
Pool: None
Sewer: Sewers
Lot Depth: 113.63 Feet
Lot Frontage: 30.13 Feet
Acres: < .50
Rooms
Room details for 706A Highpoint Avenue, Waterloo
| Type | Dimensions | Description |
|---|---|---|
| Dining Main | 1.93 x 3.76 | |
| Kitchen Main | 3.05 x 3.12 | |
| Living Main | 3.48 x 5.00 | |
| Master 2nd | 2.87 x 4.22 | |
| 2nd Br 2nd | 2.41 x 3.00 | |
| 3rd Br 2nd | 2.46 x 3.40 | |
| Laundry Bsmt | 2.74 x 3.35 | |
| Rec Bsmt | 3.73 x 5.05 |
| XXXXXXXX | XXX XX, XXXX |
XXXX XXX XXXX |
$XXX,XXX |
| XXX XX, XXXX |
XXXXXX XXX XXXX |
$XXX,XXX | |
| XXXXXXXX | XXX XX, XXXX |
XXXXXXX XXX XXXX |
|
| XXX XX, XXXX |
XXXXXX XXX XXXX |
$XXX,XXX |
| XXXXXXXX XXXX | XXX XX, XXXX | $398,000 XXX XXXX |
| XXXXXXXX XXXXXX | XXX XX, XXXX | $409,900 XXX XXXX |
| XXXXXXXX XXXXXXX | XXX XX, XXXX | XXX XXXX |
| XXXXXXXX XXXXXX | XXX XX, XXXX | $409,000 XXX XXXX |

Cedarbrae Public School
Elementary: PublicSir Edgar Bauer Catholic Elementary School
Elementary: CatholicN A MacEachern Public School
Elementary: PublicNorthlake Woods Public School
Elementary: PublicSt Nicholas Catholic Elementary School
Elementary: CatholicLaurelwood Public School
Elementary: PublicSt David Catholic Secondary School
Secondary: CatholicKitchener Waterloo Collegiate and Vocational School
Secondary: PublicBluevale Collegiate Institute
Secondary: PublicWaterloo Collegiate Institute
Secondary: PublicResurrection Catholic Secondary School
Secondary: CatholicSir John A Macdonald Secondary School
Secondary: Public

