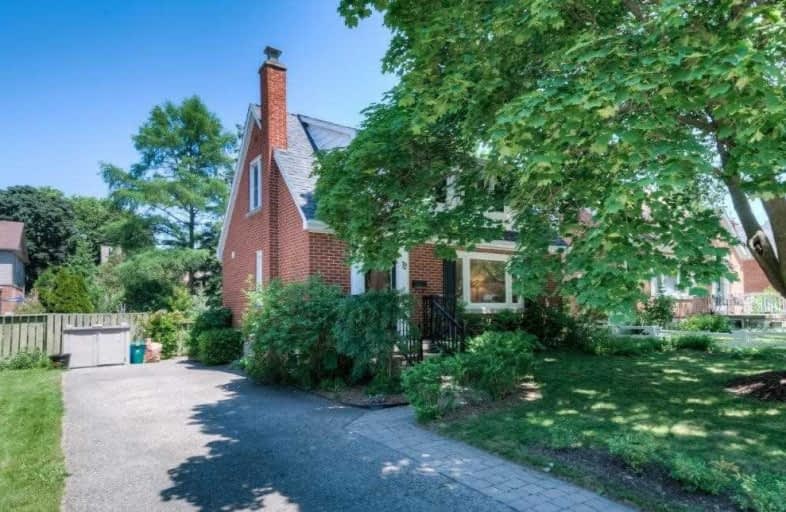
3D Walkthrough

Our Lady of Lourdes Catholic Elementary School
Elementary: Catholic
0.18 km
Keatsway Public School
Elementary: Public
1.39 km
Westmount Public School
Elementary: Public
1.08 km
A R Kaufman Public School
Elementary: Public
1.73 km
MacGregor Public School
Elementary: Public
1.46 km
Empire Public School
Elementary: Public
0.43 km
St David Catholic Secondary School
Secondary: Catholic
2.94 km
Forest Heights Collegiate Institute
Secondary: Public
3.62 km
Kitchener Waterloo Collegiate and Vocational School
Secondary: Public
1.67 km
Bluevale Collegiate Institute
Secondary: Public
3.06 km
Waterloo Collegiate Institute
Secondary: Public
2.42 km
Resurrection Catholic Secondary School
Secondary: Catholic
2.32 km













