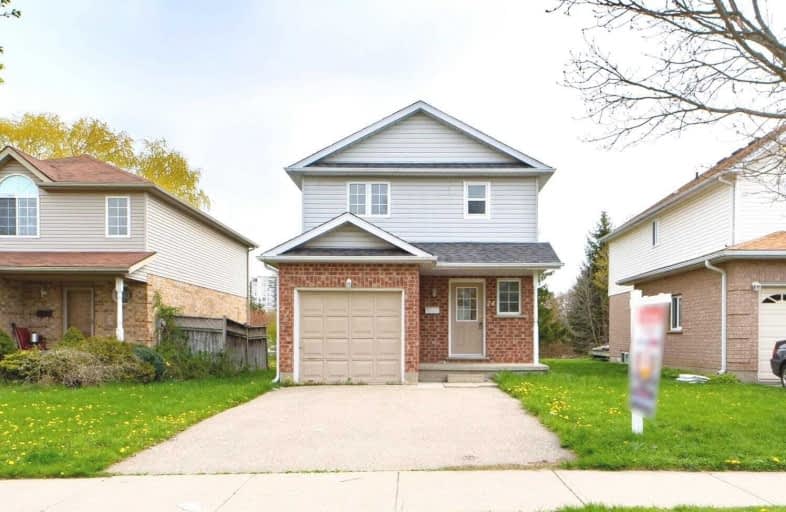
Our Lady of Lourdes Catholic Elementary School
Elementary: Catholic
1.31 km
Holy Rosary Catholic Elementary School
Elementary: Catholic
1.64 km
Keatsway Public School
Elementary: Public
0.10 km
Mary Johnston Public School
Elementary: Public
1.45 km
Centennial (Waterloo) Public School
Elementary: Public
0.48 km
Empire Public School
Elementary: Public
1.14 km
St David Catholic Secondary School
Secondary: Catholic
3.10 km
Forest Heights Collegiate Institute
Secondary: Public
4.23 km
Kitchener Waterloo Collegiate and Vocational School
Secondary: Public
3.06 km
Bluevale Collegiate Institute
Secondary: Public
4.13 km
Waterloo Collegiate Institute
Secondary: Public
2.60 km
Resurrection Catholic Secondary School
Secondary: Catholic
2.03 km







