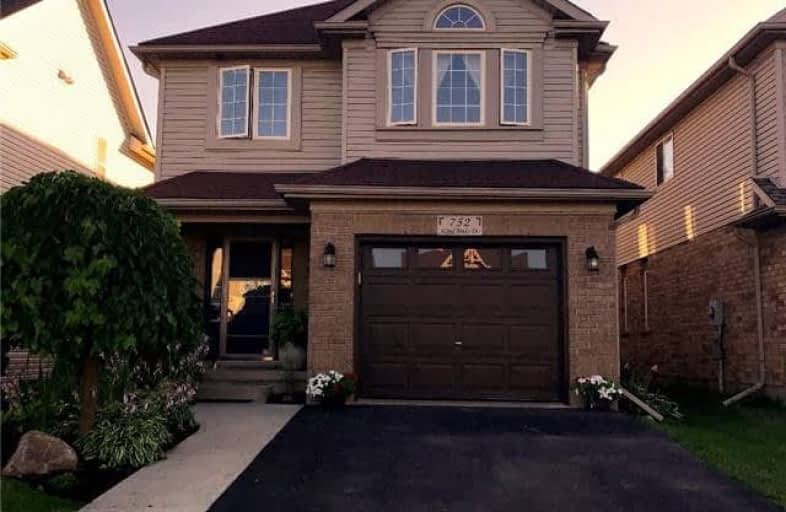Sold on Aug 26, 2017
Note: Property is not currently for sale or for rent.

-
Type: Detached
-
Style: 2-Storey
-
Size: 2000 sqft
-
Lot Size: 31.76 x 114.96 Feet
-
Age: 6-15 years
-
Taxes: $4,552 per year
-
Days on Site: 32 Days
-
Added: Sep 07, 2019 (1 month on market)
-
Updated:
-
Last Checked: 2 months ago
-
MLS®#: X3883819
-
Listed By: New world 2000 realty inc., brokerage
Completely Fin.Fam.Home Desirable Eastbridge!Lrge Entry Area W/Open Concept Liv., Din.&Eat In Kit.Sliders Lead To Lrge Deck& 5 Sided Shed.Spacious Bedrms*Large Master Bedrm Offers W/I Closet & Ensuite W/ Jacuzzi Tub.Convenient 2nd Flr Laundry Rm.*Close To Shopping(Conestoga Mall),Hwy,Rim Park,Walking Trails,Grand River&Both Universities In Waterloo.*Prof.Custom.Wired For All Audio&Video Needs W/Multiple Zone Controls&Speakers In Mb,Ensuite,Laundry,Livrm&Deck
Extras
Gazebo And Wood Planter Boxes. Excluded: 4 Tv Mounts, Bedroom Curtains, 3 Floating Shelves,3 Guitar Mounts, Curtain Rod Above Bedroom Closet, Outside Speakers And Mounts
Property Details
Facts for 752 Grand Banks Drive, Waterloo
Status
Days on Market: 32
Last Status: Sold
Sold Date: Aug 26, 2017
Closed Date: Oct 30, 2017
Expiry Date: Oct 25, 2017
Sold Price: $554,000
Unavailable Date: Aug 26, 2017
Input Date: Jul 26, 2017
Property
Status: Sale
Property Type: Detached
Style: 2-Storey
Size (sq ft): 2000
Age: 6-15
Area: Waterloo
Availability Date: 90Days /Tba
Inside
Bedrooms: 3
Bathrooms: 4
Kitchens: 1
Rooms: 14
Den/Family Room: Yes
Air Conditioning: Central Air
Fireplace: No
Central Vacuum: Y
Washrooms: 4
Building
Basement: Finished
Heat Type: Forced Air
Heat Source: Gas
Exterior: Brick
Exterior: Vinyl Siding
Water Supply: Municipal
Special Designation: Unknown
Parking
Driveway: Private
Garage Spaces: 1
Garage Type: Attached
Covered Parking Spaces: 2
Total Parking Spaces: 3
Fees
Tax Year: 2017
Tax Legal Description: Plan 58M256 Lot 35
Taxes: $4,552
Land
Cross Street: University Avenue Ea
Municipality District: Waterloo
Fronting On: East
Pool: None
Sewer: Sewers
Lot Depth: 114.96 Feet
Lot Frontage: 31.76 Feet
Rooms
Room details for 752 Grand Banks Drive, Waterloo
| Type | Dimensions | Description |
|---|---|---|
| Foyer Ground | 2.44 x 3.66 | |
| Living Ground | 3.66 x 6.28 | |
| Kitchen Ground | 3.54 x 4.88 | |
| Dining Ground | 2.74 x 4.88 | |
| Bathroom Ground | - | |
| Master 2nd | 3.84 x 4.88 | |
| Bathroom 2nd | - | |
| Bathroom 2nd | - | |
| Laundry 2nd | 1.77 x 2.44 | |
| 2nd Br 2nd | 2.93 x 5.18 | |
| 3rd Br 2nd | 3.54 x 4.75 | |
| Rec Bsmt | 6.71 x 6.40 |
| XXXXXXXX | XXX XX, XXXX |
XXXX XXX XXXX |
$XXX,XXX |
| XXX XX, XXXX |
XXXXXX XXX XXXX |
$XXX,XXX |
| XXXXXXXX XXXX | XXX XX, XXXX | $554,000 XXX XXXX |
| XXXXXXXX XXXXXX | XXX XX, XXXX | $569,900 XXX XXXX |

Lexington Public School
Elementary: PublicSandowne Public School
Elementary: PublicMillen Woods Public School
Elementary: PublicSt Matthew Catholic Elementary School
Elementary: CatholicSt Luke Catholic Elementary School
Elementary: CatholicLester B Pearson PS Public School
Elementary: PublicRosemount - U Turn School
Secondary: PublicSt David Catholic Secondary School
Secondary: CatholicKitchener Waterloo Collegiate and Vocational School
Secondary: PublicBluevale Collegiate Institute
Secondary: PublicWaterloo Collegiate Institute
Secondary: PublicCameron Heights Collegiate Institute
Secondary: Public

