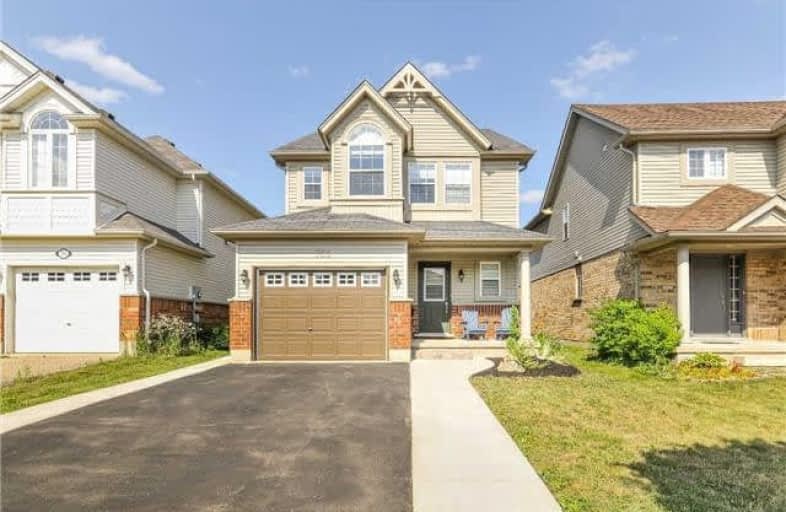Sold on Aug 01, 2018
Note: Property is not currently for sale or for rent.

-
Type: Detached
-
Style: 2-Storey
-
Size: 1500 sqft
-
Lot Size: 31.63 x 131.23 Feet
-
Age: 6-15 years
-
Taxes: $3,938 per year
-
Days on Site: 20 Days
-
Added: Sep 07, 2019 (2 weeks on market)
-
Updated:
-
Last Checked: 1 month ago
-
MLS®#: X4189022
-
Listed By: Kingsway real estate, brokerage
Exceptional 3 Bedrooms 4 Bath Detached Home In Desirable Eastbridge. Open Concept, Very Spacious. Large Kitchen With A Centre Island And Backsplash. All New Appliances (2017). Beautifully Finished Basement With A Walkout And A Workshop. 2nd Floor Laundry. Large Deck, Great For Entertaining In The Summer. Minutes To Shops (Grocery, Restaurants, Coffee Shops) And A Main Highway. Walking Distance To Rim Park.
Extras
Included: Dishwasher, Stove, Fridge, Built-In Microwave. Garage Door Opener. Shed In The Backyard. Window Coverings. Excluded: Washer And Dryer. Tv Mounts In The Basement And Living Room. Water Softer And Hot Water Tank Are Owned.
Property Details
Facts for 753 Grand Banks Drive, Waterloo
Status
Days on Market: 20
Last Status: Sold
Sold Date: Aug 01, 2018
Closed Date: Aug 28, 2018
Expiry Date: Dec 31, 2018
Sold Price: $557,500
Unavailable Date: Aug 01, 2018
Input Date: Jul 12, 2018
Property
Status: Sale
Property Type: Detached
Style: 2-Storey
Size (sq ft): 1500
Age: 6-15
Area: Waterloo
Availability Date: 60/90 Days
Inside
Bedrooms: 3
Bedrooms Plus: 1
Bathrooms: 4
Kitchens: 1
Rooms: 6
Den/Family Room: No
Air Conditioning: Central Air
Fireplace: No
Washrooms: 4
Building
Basement: Fin W/O
Basement 2: Sep Entrance
Heat Type: Forced Air
Heat Source: Gas
Exterior: Alum Siding
Exterior: Brick
Water Supply: Municipal
Special Designation: Unknown
Parking
Driveway: Pvt Double
Garage Spaces: 1
Garage Type: Attached
Covered Parking Spaces: 2
Total Parking Spaces: 3
Fees
Tax Year: 2018
Tax Legal Description: Plan 58M256 Lot 12
Taxes: $3,938
Land
Cross Street: University Ave E & N
Municipality District: Waterloo
Fronting On: East
Pool: None
Sewer: Sewers
Lot Depth: 131.23 Feet
Lot Frontage: 31.63 Feet
Additional Media
- Virtual Tour: http://www.myvisuallistings.com/evtnb/266205/walkthrough
Rooms
Room details for 753 Grand Banks Drive, Waterloo
| Type | Dimensions | Description |
|---|---|---|
| Master 2nd | 3.76 x 5.20 | W/I Closet, Ensuite Bath, Broadloom |
| Br 2nd | 3.11 x 3.32 | Closet, Broadloom |
| Br 2nd | 3.08 x 3.57 | Closet, Broadloom |
| Laundry 2nd | 1.64 x 2.10 | |
| Kitchen Main | 3.40 x 6.30 | Combined W/Dining, Centre Island |
| Dining Main | 3.40 x 6.30 | Combined W/Kitchen |
| Living Main | 3.71 x 6.35 | Laminate |
| Rec Bsmt | 3.76 x 6.16 | |
| Workshop Bsmt | 3.15 x 3.78 |
| XXXXXXXX | XXX XX, XXXX |
XXXX XXX XXXX |
$XXX,XXX |
| XXX XX, XXXX |
XXXXXX XXX XXXX |
$XXX,XXX |
| XXXXXXXX XXXX | XXX XX, XXXX | $557,500 XXX XXXX |
| XXXXXXXX XXXXXX | XXX XX, XXXX | $568,888 XXX XXXX |

Lexington Public School
Elementary: PublicSandowne Public School
Elementary: PublicMillen Woods Public School
Elementary: PublicSt Matthew Catholic Elementary School
Elementary: CatholicSt Luke Catholic Elementary School
Elementary: CatholicLester B Pearson PS Public School
Elementary: PublicRosemount - U Turn School
Secondary: PublicSt David Catholic Secondary School
Secondary: CatholicKitchener Waterloo Collegiate and Vocational School
Secondary: PublicBluevale Collegiate Institute
Secondary: PublicWaterloo Collegiate Institute
Secondary: PublicCameron Heights Collegiate Institute
Secondary: Public

