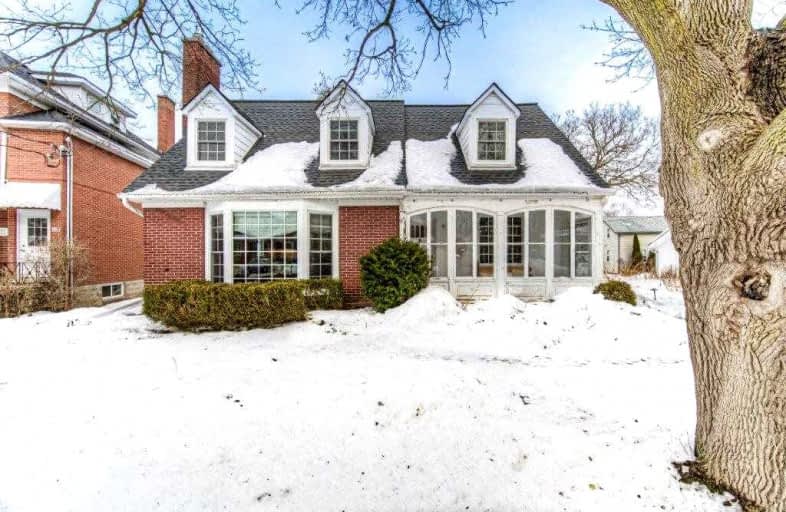
Winston Churchill Public School
Elementary: Public
2.03 km
Our Lady of Lourdes Catholic Elementary School
Elementary: Catholic
1.11 km
École élémentaire L'Harmonie
Elementary: Public
1.50 km
MacGregor Public School
Elementary: Public
0.21 km
Elizabeth Ziegler Public School
Elementary: Public
1.23 km
Empire Public School
Elementary: Public
1.61 km
St David Catholic Secondary School
Secondary: Catholic
1.74 km
Forest Heights Collegiate Institute
Secondary: Public
4.80 km
Kitchener Waterloo Collegiate and Vocational School
Secondary: Public
1.99 km
Bluevale Collegiate Institute
Secondary: Public
2.21 km
Waterloo Collegiate Institute
Secondary: Public
1.24 km
Resurrection Catholic Secondary School
Secondary: Catholic
3.50 km














