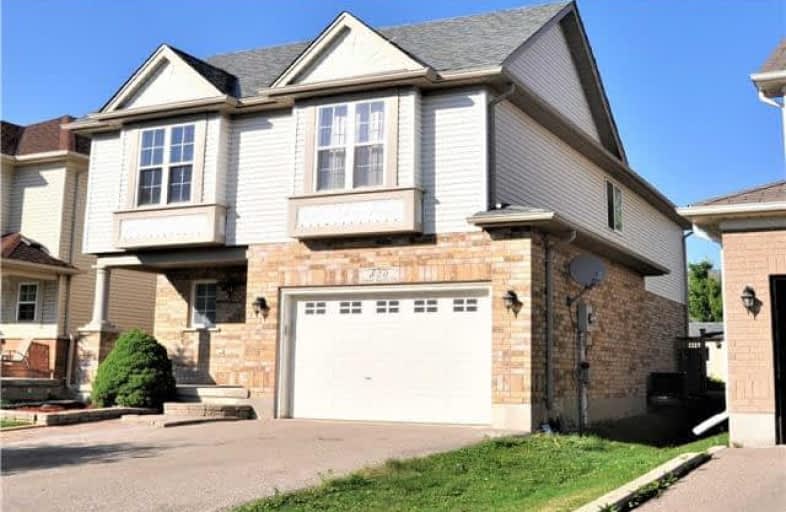Sold on Aug 06, 2018
Note: Property is not currently for sale or for rent.

-
Type: Detached
-
Style: 2-Storey
-
Lot Size: 31.53 x 114.63 Feet
-
Age: 6-15 years
-
Taxes: $4,276 per year
-
Days on Site: 15 Days
-
Added: Sep 07, 2019 (2 weeks on market)
-
Updated:
-
Last Checked: 1 month ago
-
MLS®#: X4198744
-
Listed By: Homelife landmark realty inc., brokerage
Rare Opportunity!!! Spacious, Bright, And Well Maintained 4 Bedrooms + 4 Washrooms Detached With Size 1,967Sqf. New Renovation On Flooring From Bottom To Top (2017& 2018). Roof (2017). Water Softener(2015). Full Finished Basement With Gas Fire Place, Washroom And Big Windows. Public Transit To Universities. Close To Parks, Schools, Rim, Shopping, Golf Course, Highway And Universities. An Excellent Family-Friendly Neighborhood & Quiet Street Perfect For Kids.
Extras
Fridge, Stove, Rangehood, Microwave Oven, Dishwasher, Washer & Dryer, Central Vac & Accessories, Water Softener, All Elf's, All Window Covering.
Property Details
Facts for 820 Grand Banks Drive, Waterloo
Status
Days on Market: 15
Last Status: Sold
Sold Date: Aug 06, 2018
Closed Date: Aug 31, 2018
Expiry Date: Oct 22, 2018
Sold Price: $565,000
Unavailable Date: Aug 06, 2018
Input Date: Jul 22, 2018
Property
Status: Sale
Property Type: Detached
Style: 2-Storey
Age: 6-15
Area: Waterloo
Availability Date: 30/60
Inside
Bedrooms: 4
Bathrooms: 4
Kitchens: 1
Rooms: 8
Den/Family Room: No
Air Conditioning: Central Air
Fireplace: Yes
Laundry Level: Lower
Central Vacuum: Y
Washrooms: 4
Building
Basement: Finished
Basement 2: Full
Heat Type: Forced Air
Heat Source: Gas
Exterior: Brick
Exterior: Vinyl Siding
UFFI: No
Water Supply: Municipal
Special Designation: Unknown
Retirement: N
Parking
Driveway: Private
Garage Spaces: 1
Garage Type: Attached
Covered Parking Spaces: 4
Total Parking Spaces: 5
Fees
Tax Year: 2018
Tax Legal Description: Lot 13, Plan 58M280. S/T Ease Lt 127329
Taxes: $4,276
Highlights
Feature: Golf
Feature: Grnbelt/Conserv
Feature: Public Transit
Feature: Rec Centre
Feature: School
Land
Cross Street: University Avenue Ea
Municipality District: Waterloo
Fronting On: East
Pool: None
Sewer: Sewers
Lot Depth: 114.63 Feet
Lot Frontage: 31.53 Feet
Rooms
Room details for 820 Grand Banks Drive, Waterloo
| Type | Dimensions | Description |
|---|---|---|
| Living Ground | 3.51 x 7.59 | Hardwood Floor, Open Concept, W/O To Yard |
| Dining Ground | 3.51 x 7.59 | Hardwood Floor, Combined W/Living |
| Kitchen Ground | 2.74 x 3.81 | Ceramic Floor, Backsplash |
| Breakfast Ground | 2.74 x 3.35 | Ceramic Floor, W/O To Yard |
| Master 2nd | 4.54 x 4.88 | Hardwood Floor, W/I Closet, 3 Pc Ensuite |
| 2nd Br 2nd | 4.18 x 3.35 | Hardwood Floor, Large Window, Large Closet |
| 3rd Br 2nd | 3.47 x 3.35 | Hardwood Floor, Large Window, Large Closet |
| 4th Br 2nd | 3.05 x 3.05 | Hardwood Floor, Large Window, Closet |
| Rec Bsmt | - | Laminate, Large Window |
| XXXXXXXX | XXX XX, XXXX |
XXXX XXX XXXX |
$XXX,XXX |
| XXX XX, XXXX |
XXXXXX XXX XXXX |
$XXX,XXX | |
| XXXXXXXX | XXX XX, XXXX |
XXXXXXX XXX XXXX |
|
| XXX XX, XXXX |
XXXXXX XXX XXXX |
$XXX,XXX |
| XXXXXXXX XXXX | XXX XX, XXXX | $565,000 XXX XXXX |
| XXXXXXXX XXXXXX | XXX XX, XXXX | $579,800 XXX XXXX |
| XXXXXXXX XXXXXXX | XXX XX, XXXX | XXX XXXX |
| XXXXXXXX XXXXXX | XXX XX, XXXX | $598,800 XXX XXXX |

Lexington Public School
Elementary: PublicSandowne Public School
Elementary: PublicMillen Woods Public School
Elementary: PublicSt Matthew Catholic Elementary School
Elementary: CatholicSt Luke Catholic Elementary School
Elementary: CatholicLester B Pearson PS Public School
Elementary: PublicRosemount - U Turn School
Secondary: PublicSt David Catholic Secondary School
Secondary: CatholicKitchener Waterloo Collegiate and Vocational School
Secondary: PublicBluevale Collegiate Institute
Secondary: PublicWaterloo Collegiate Institute
Secondary: PublicCameron Heights Collegiate Institute
Secondary: Public

