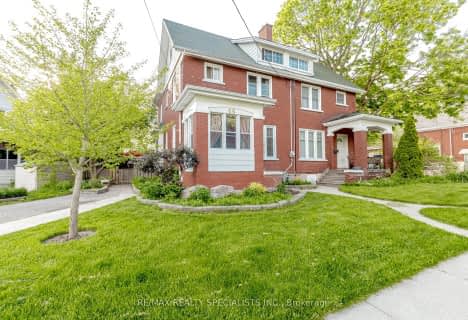
Prueter Public School
Elementary: Public
1.07 km
St Agnes Catholic Elementary School
Elementary: Catholic
0.65 km
King Edward Public School
Elementary: Public
1.54 km
École élémentaire L'Harmonie
Elementary: Public
0.48 km
Lincoln Heights Public School
Elementary: Public
1.52 km
Elizabeth Ziegler Public School
Elementary: Public
0.74 km
St David Catholic Secondary School
Secondary: Catholic
2.65 km
Forest Heights Collegiate Institute
Secondary: Public
5.00 km
Kitchener Waterloo Collegiate and Vocational School
Secondary: Public
1.47 km
Bluevale Collegiate Institute
Secondary: Public
0.81 km
Waterloo Collegiate Institute
Secondary: Public
2.42 km
Cameron Heights Collegiate Institute
Secondary: Public
3.18 km












