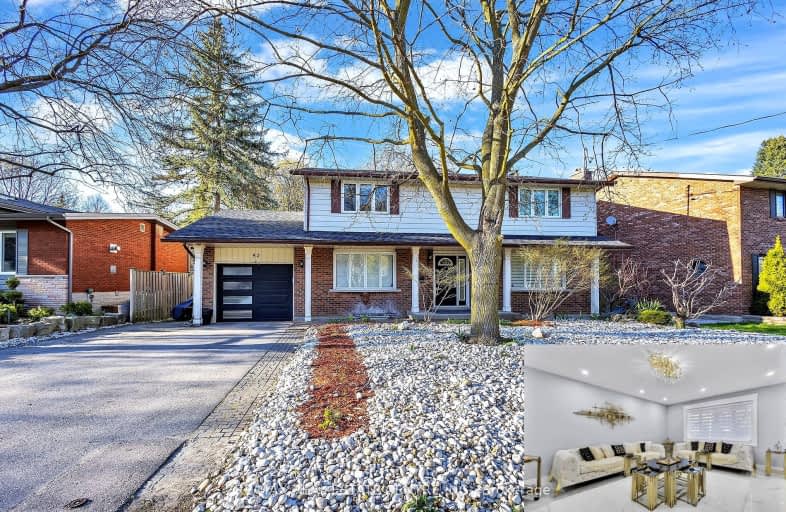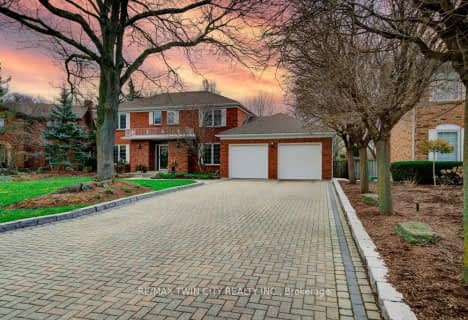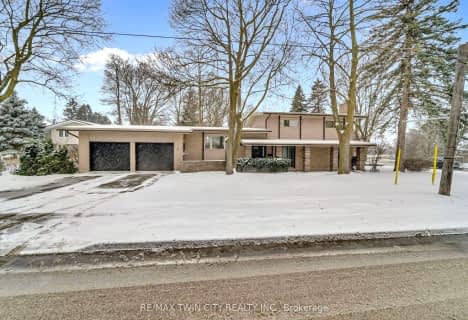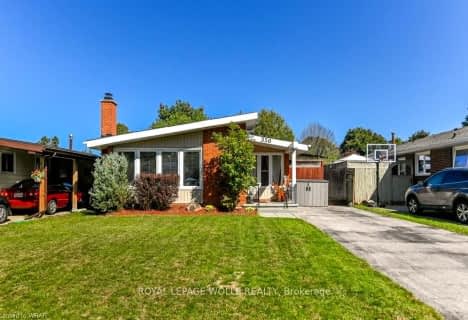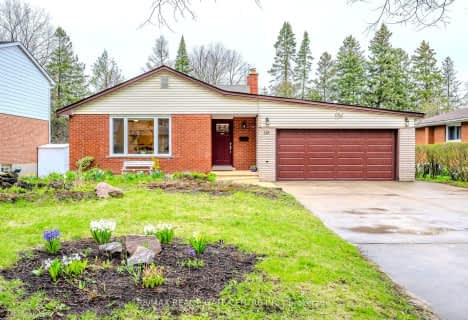Somewhat Walkable
- Some errands can be accomplished on foot.
Some Transit
- Most errands require a car.
Bikeable
- Some errands can be accomplished on bike.

ÉÉC Mère-Élisabeth-Bruyère
Elementary: CatholicSt Agnes Catholic Elementary School
Elementary: CatholicÉcole élémentaire L'Harmonie
Elementary: PublicSandowne Public School
Elementary: PublicLincoln Heights Public School
Elementary: PublicElizabeth Ziegler Public School
Elementary: PublicRosemount - U Turn School
Secondary: PublicSt David Catholic Secondary School
Secondary: CatholicKitchener Waterloo Collegiate and Vocational School
Secondary: PublicBluevale Collegiate Institute
Secondary: PublicWaterloo Collegiate Institute
Secondary: PublicCameron Heights Collegiate Institute
Secondary: Public-
Moses Springer Park
Waterloo ON 0.69km -
Willowdale Park
135 University Ave E (Carter ave), Waterloo ON 0.72km -
Hillside Park
Columbia and Marsland, Ontario 1.18km
-
CoinFlip Bitcoin ATM
90 Weber St N, Waterloo ON N2J 3G8 0.98km -
TD Bank Financial Group
68 University Ave E (at Weber St), Waterloo ON N2J 2V8 1.24km -
BMO Bank of Montreal
255 King St N (at Hickory St W), Waterloo ON N2J 4V2 1.65km
- 7 bath
- 7 bed
- 3500 sqft
77 Lancaster Street West, Kitchener, Ontario • N2H 4T3 • Kitchener
