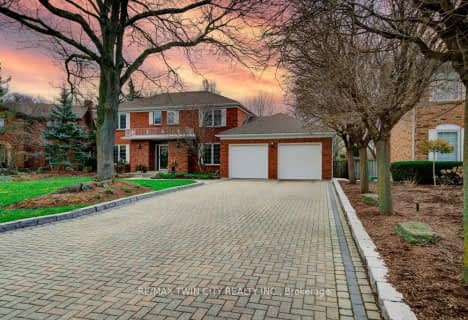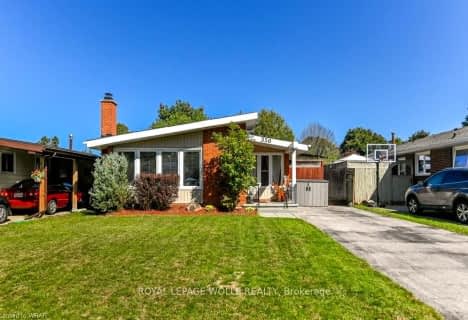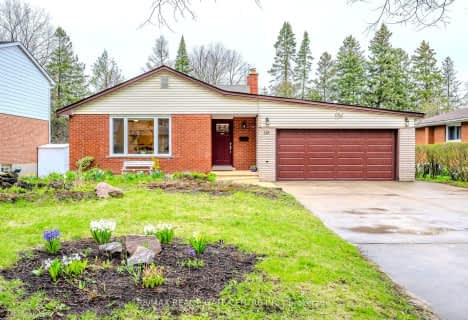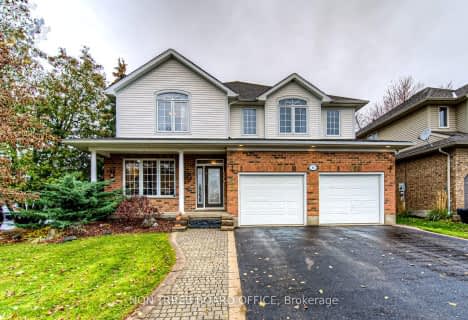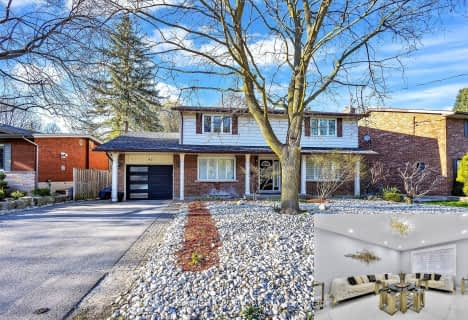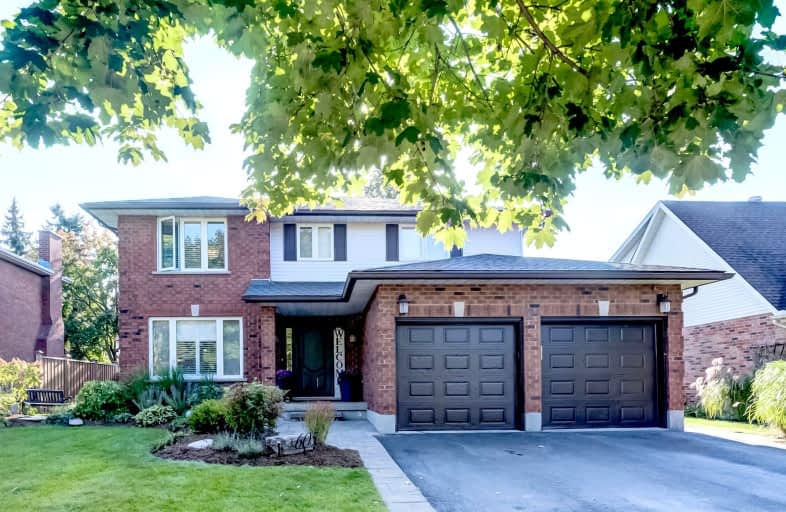
Very Walkable
- Most errands can be accomplished on foot.
Good Transit
- Some errands can be accomplished by public transportation.
Bikeable
- Some errands can be accomplished on bike.

KidsAbility School
Elementary: HospitalWinston Churchill Public School
Elementary: PublicSandowne Public School
Elementary: PublicMillen Woods Public School
Elementary: PublicSt Luke Catholic Elementary School
Elementary: CatholicLester B Pearson PS Public School
Elementary: PublicSt David Catholic Secondary School
Secondary: CatholicKitchener Waterloo Collegiate and Vocational School
Secondary: PublicBluevale Collegiate Institute
Secondary: PublicWaterloo Collegiate Institute
Secondary: PublicResurrection Catholic Secondary School
Secondary: CatholicCameron Heights Collegiate Institute
Secondary: Public-
Haida Park
Waterloo ON 0.91km -
Dunvegan Park
Waterloo ON 2.02km -
Moses Springer Park
Waterloo ON 3.14km
-
St Willibrord Credit Union
55 Northfield Dr E, Waterloo ON N2K 3T6 0.41km -
President's Choice Financial ATM
550 King St N, Waterloo ON N2L 5W6 0.7km -
TD Bank Financial Group
550 King St N (at Conestoga Mall), Waterloo ON N2L 5W6 0.72km





