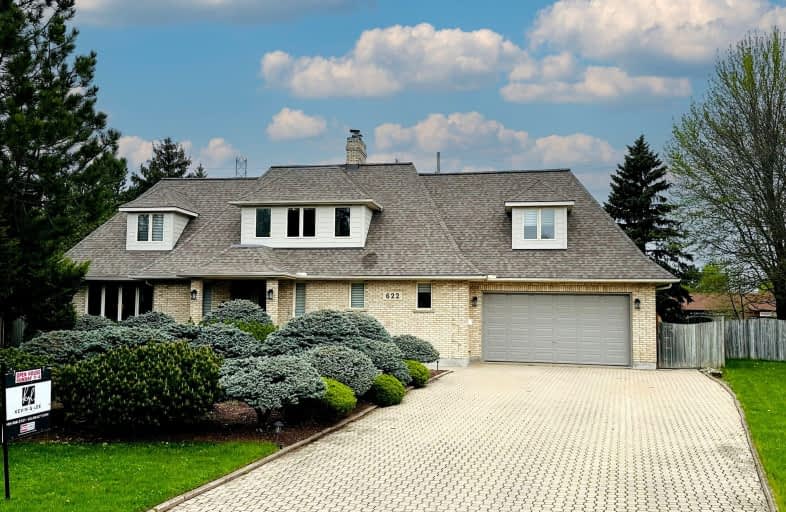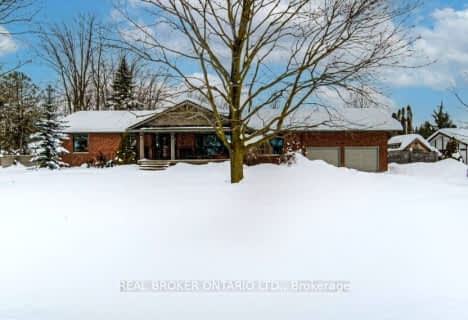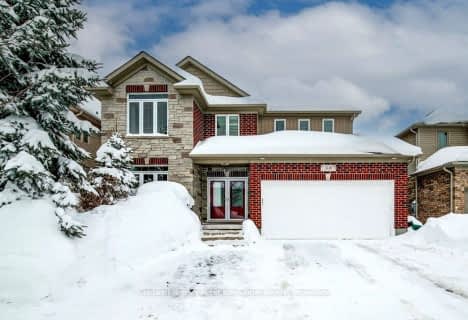Somewhat Walkable
- Some errands can be accomplished on foot.
56
/100
Good Transit
- Some errands can be accomplished by public transportation.
59
/100
Bikeable
- Some errands can be accomplished on bike.
62
/100

KidsAbility School
Elementary: Hospital
0.84 km
Winston Churchill Public School
Elementary: Public
2.20 km
Sandowne Public School
Elementary: Public
2.07 km
Millen Woods Public School
Elementary: Public
1.95 km
St Luke Catholic Elementary School
Elementary: Catholic
1.71 km
Lester B Pearson PS Public School
Elementary: Public
1.52 km
St David Catholic Secondary School
Secondary: Catholic
2.29 km
Kitchener Waterloo Collegiate and Vocational School
Secondary: Public
5.58 km
Bluevale Collegiate Institute
Secondary: Public
3.82 km
Waterloo Collegiate Institute
Secondary: Public
2.82 km
Resurrection Catholic Secondary School
Secondary: Catholic
7.27 km
Cameron Heights Collegiate Institute
Secondary: Public
7.48 km
-
Bluestream Park
Bluestream Rd (at Redfox Rd), Waterloo ON 1.41km -
Forwell Creek Park
244 Dearborn Blvd, Waterloo ON 1.41km -
Hillside Park
Columbia and Marsland, Ontario 2.29km
-
Libro Financial Group
55 Northfield Dr E, Waterloo ON N2K 3T6 0.23km -
President's Choice Financial ATM
555 Davenport Rd, Waterloo ON N2L 6L2 0.84km -
Bitcoin Depot - Bitcoin ATM
209 Lexington Rd, Waterloo ON N2K 2E1 1.66km










