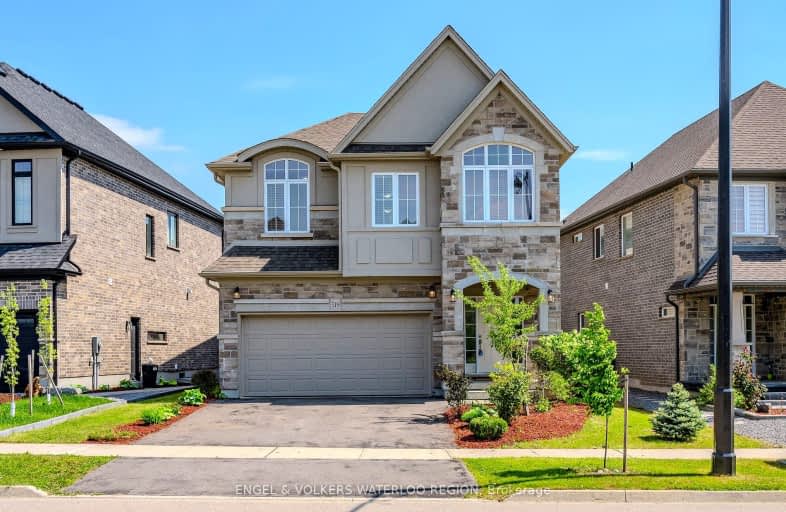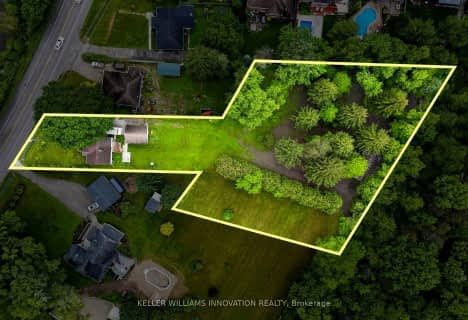Car-Dependent
- Almost all errands require a car.
15
/100
Some Transit
- Most errands require a car.
26
/100
Somewhat Bikeable
- Most errands require a car.
42
/100

Lexington Public School
Elementary: Public
2.62 km
Conestogo PS Public School
Elementary: Public
2.15 km
Millen Woods Public School
Elementary: Public
1.57 km
St Matthew Catholic Elementary School
Elementary: Catholic
3.37 km
St Luke Catholic Elementary School
Elementary: Catholic
1.98 km
Lester B Pearson PS Public School
Elementary: Public
2.25 km
Rosemount - U Turn School
Secondary: Public
7.65 km
St David Catholic Secondary School
Secondary: Catholic
5.40 km
Kitchener Waterloo Collegiate and Vocational School
Secondary: Public
7.87 km
Bluevale Collegiate Institute
Secondary: Public
5.64 km
Waterloo Collegiate Institute
Secondary: Public
5.90 km
Cameron Heights Collegiate Institute
Secondary: Public
9.05 km
-
Breithaupt Centre
1000 Kiwanis Park Dr, Waterloo ON N2K 3N8 2.96km -
Dunvegan Park
Waterloo ON 3.71km -
Eastbridge Green
Waterloo ON 3.88km
-
Bitcoin Depot - Bitcoin ATM
209 Lexington Rd, Waterloo ON N2K 2E1 4.01km -
TD Bank Financial Group
550 King St N (at Conestoga Mall), Waterloo ON N2L 5W6 4.09km -
CIBC
560 King St E, Gananoque ON K7G 1H2 4.1km





